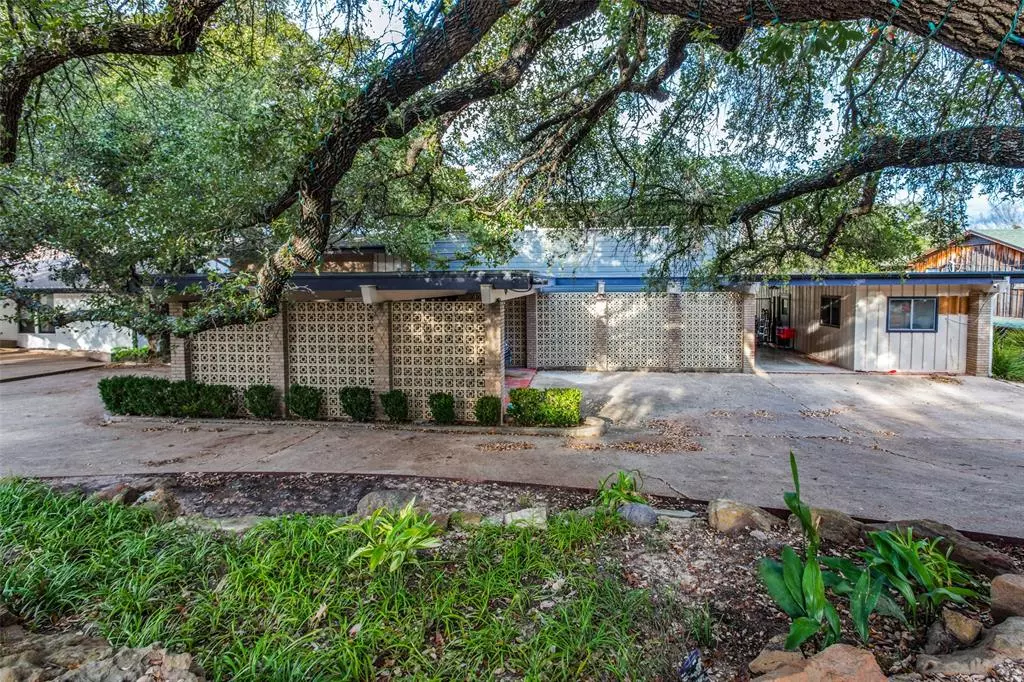$1,275,000
For more information regarding the value of a property, please contact us for a free consultation.
4013 Rowan Drive Fort Worth, TX 76116
4 Beds
4 Baths
3,748 SqFt
Key Details
Property Type Single Family Home
Sub Type Single Family Residence
Listing Status Sold
Purchase Type For Sale
Square Footage 3,748 sqft
Price per Sqft $340
Subdivision Ridglea Hills
MLS Listing ID 20707203
Sold Date 12/12/24
Style Mid-Century Modern
Bedrooms 4
Full Baths 3
Half Baths 1
HOA Y/N None
Year Built 1960
Lot Size 0.660 Acres
Acres 0.66
Property Description
STUNNING fully-remodeled Mid-Century Modern home perfectly situated in a prime location, WATERFRONT on the banks of Luther Lake, a private lake located in the coveted Ridglea Hills neighborhood! This beauty boasts a TRUE CHEFS KITCHEN with top-of-the-line appliances & tons of luxurious upgrades throughout incl. heated floors, cedar closet, whole home water softener & more! This home is 2 story with 2 half-levels and truly one of a kind! The main level features kitchen, living and dining. Primary located half of a level up. 3 en-suite bedrooms on the full 2nd floor. Half of a level down there is a 2nd living area with patio, designated office with built-in & a half bath. Primary suite is luxurious with gorgeous bathroom & closet finishes, plus its own balcony with lots of space for your own private retreat! Huge picture windows throughout & top of the line finishes! The property is beautiful & oversized with 0.66 acres! Best seat in the house for the annual neighborhood fireworks show!
Location
State TX
County Tarrant
Direction From Camp Bowie Blvd., turn on Clayton Road East. Then Right on Rowan. Home will be on your right
Rooms
Dining Room 1
Interior
Interior Features Built-in Features, Built-in Wine Cooler, Cable TV Available, Cedar Closet(s), Decorative Lighting, Double Vanity, High Speed Internet Available, Multiple Staircases, Pantry, Sound System Wiring, Walk-In Closet(s)
Heating Natural Gas
Cooling Ceiling Fan(s), Central Air, Electric, ENERGY STAR Qualified Equipment, Multi Units, Zoned
Flooring Carpet, Ceramic Tile, Terrazzo, Tile
Fireplaces Number 2
Fireplaces Type Brick, Gas, Gas Logs, Gas Starter, Library, Living Room
Equipment List Available
Appliance Built-in Gas Range, Built-in Refrigerator, Commercial Grade Range, Commercial Grade Vent, Dishwasher, Disposal, Electric Cooktop, Electric Oven, Gas Water Heater, Microwave, Convection Oven, Plumbed For Gas in Kitchen, Refrigerator, Trash Compactor, Vented Exhaust Fan, Water Softener
Heat Source Natural Gas
Exterior
Exterior Feature Balcony, Covered Patio/Porch, Rain Gutters
Carport Spaces 2
Fence Back Yard, Wrought Iron
Utilities Available City Sewer, City Water, Curbs, Individual Gas Meter, Individual Water Meter
Waterfront Description Lake Front,Retaining Wall – Concrete
Roof Type Composition,Flat,Other
Total Parking Spaces 2
Garage No
Building
Lot Description Lrg. Backyard Grass, Water/Lake View, Waterfront
Story Three Or More
Level or Stories Three Or More
Structure Type Brick
Schools
Elementary Schools Ridgleahil
Middle Schools Monnig
High Schools Arlngtnhts
School District Fort Worth Isd
Others
Restrictions No Known Restriction(s)
Ownership on file-
Financing Conventional
Read Less
Want to know what your home might be worth? Contact us for a FREE valuation!

Our team is ready to help you sell your home for the highest possible price ASAP

©2024 North Texas Real Estate Information Systems.
Bought with Tracey Pritchard • The Pritchard Agency



