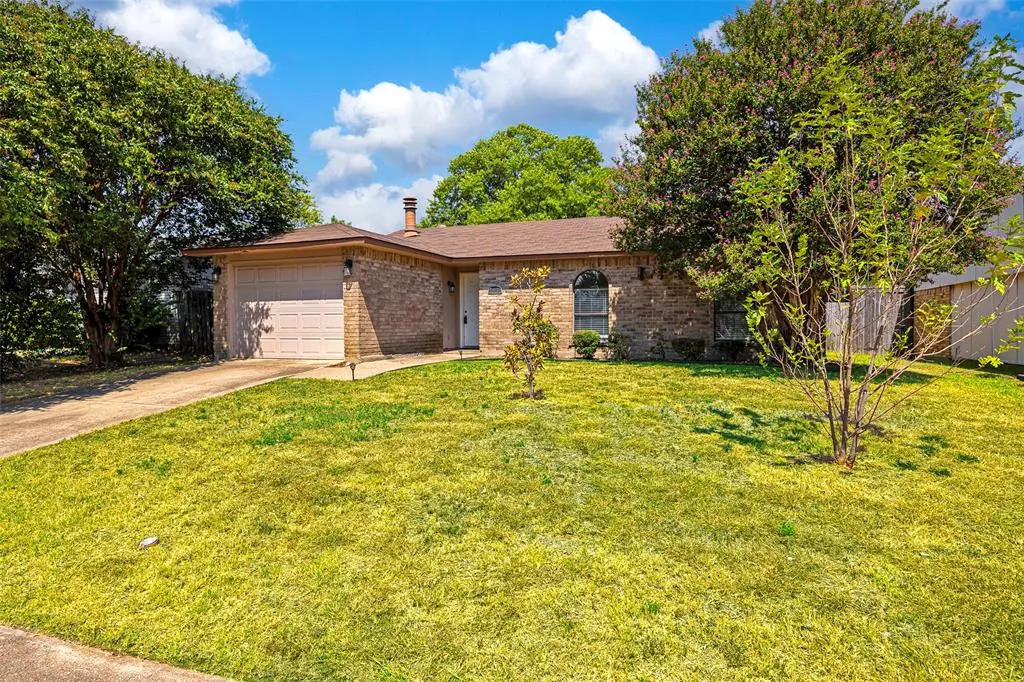$285,000
For more information regarding the value of a property, please contact us for a free consultation.
713 Valley View Drive Allen, TX 75002
3 Beds
2 Baths
1,277 SqFt
Key Details
Property Type Single Family Home
Sub Type Single Family Residence
Listing Status Sold
Purchase Type For Sale
Square Footage 1,277 sqft
Price per Sqft $223
Subdivision Hillside Village 4
MLS Listing ID 20689864
Sold Date 11/13/24
Style Mid-Century Modern,Ranch,Traditional
Bedrooms 3
Full Baths 2
HOA Y/N None
Year Built 1979
Annual Tax Amount $5,347
Lot Size 5,662 Sqft
Acres 0.13
Property Description
~PRICE SLASH ALERT~: Seize the opportunity to own this charming mid-century modern gem at an incredible $40K reduction!! Bright & inviting with soothing neutral tones throughout. The stylish engineered hardwood floors add beauty & make maintenance a breeze. The white kitchen cabinetry, stainless appliances & granite countertops create a modern, cohesive look. Set in a friendly neighborhood with no HOA fees or restrictive management companies, you’ll enjoy unparalleled freedom & control over your property. Enjoy easy access to major roads for a smooth commute & relish being close to top-rated schools, parks & entertainment options. This home offers a fantastic opportunity to unlock its full potential. Whether you're ready to personalize the existing features or embark on creative upgrades, the possibilities are endless. With this $40K dramatic price drop + prime location, it’s an ideal choice for investors, first-time homebuyers or anyone looking to create their perfect home sweet home!
Location
State TX
County Collin
Community Park, Playground
Direction From Central Expwy, head East on McDermott Drive, then turn right on Jupiter Road. Turn left on Roaming Road Drive. Turn right on Hill Haven Drive. Turn let on Valley View Drive.
Rooms
Dining Room 1
Interior
Interior Features Cable TV Available, Decorative Lighting, Granite Counters, High Speed Internet Available, Open Floorplan, Vaulted Ceiling(s), Walk-In Closet(s)
Heating Electric
Cooling Ceiling Fan(s), Electric
Flooring Ceramic Tile, Simulated Wood
Fireplaces Number 1
Fireplaces Type Brick, Wood Burning
Appliance Dishwasher, Disposal, Electric Oven
Heat Source Electric
Laundry Electric Dryer Hookup, In Kitchen, Washer Hookup
Exterior
Exterior Feature Covered Patio/Porch
Garage Spaces 1.0
Fence Fenced, Wood
Community Features Park, Playground
Utilities Available City Sewer, City Water, Curbs, Sidewalk, Underground Utilities
Roof Type Composition
Total Parking Spaces 1
Garage Yes
Building
Lot Description Few Trees, Interior Lot
Story One
Foundation Slab
Level or Stories One
Structure Type Brick,Other
Schools
Elementary Schools Story
Middle Schools Ford
High Schools Allen
School District Allen Isd
Others
Ownership Hans and Ragan Lee Randall
Acceptable Financing Cash, Conventional, FHA, VA Loan
Listing Terms Cash, Conventional, FHA, VA Loan
Financing Conventional
Read Less
Want to know what your home might be worth? Contact us for a FREE valuation!

Our team is ready to help you sell your home for the highest possible price ASAP

©2024 North Texas Real Estate Information Systems.
Bought with David Brown • David Christopher & Associates



