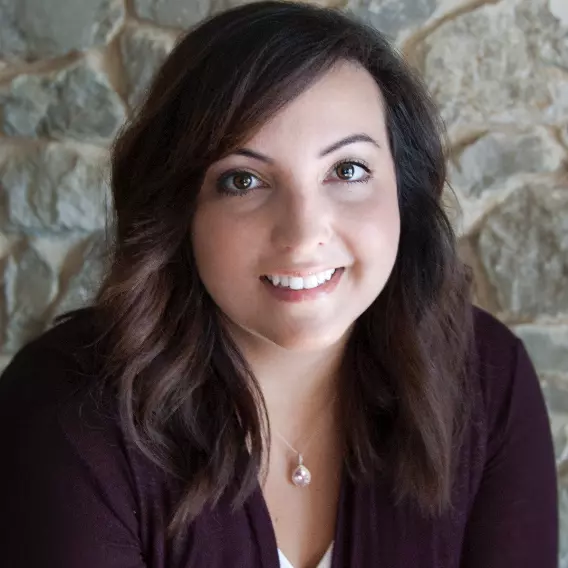$347,500
For more information regarding the value of a property, please contact us for a free consultation.
8724 Gladwood Lane Dallas, TX 75243
3 Beds
2 Baths
1,190 SqFt
Key Details
Property Type Single Family Home
Sub Type Single Family Residence
Listing Status Sold
Purchase Type For Sale
Square Footage 1,190 sqft
Price per Sqft $292
Subdivision Northwood Estates
MLS Listing ID 20705398
Sold Date 11/13/24
Style Traditional
Bedrooms 3
Full Baths 2
HOA Y/N None
Year Built 1951
Annual Tax Amount $8,007
Lot Size 8,232 Sqft
Acres 0.189
Property Description
Discounted rate options and no lender fee future refinancing may be available for qualified buyers of this home. Welcome to this charming 3-bedroom, 2-bath home, featuring hard surface floors throughout—no carpet in sight! The living and dining combo space offers endless possibilities to design a layout that suits your unique style. The galley-style kitchen is a standout, boasting granite countertops, ample cabinet space, and stainless steel appliances. Sitting on a generously sized lot, the large fenced backyard provides a great space for outdoor activities. Key updates include HVAC replacement in 2018, a water heater in 2020, a roof replaced in 2019 and newer sewer lines. Additional features include a surge protector on the electrical panel and extra insulation in the attic for energy efficiency. Conveniently located with easy access to major roads and close to dining and shopping options, parks and Royal Oaks Country Club!
Location
State TX
County Dallas
Community Curbs, Sidewalks
Direction US-75 N, take exit 7 toward Royal Ln. Use the right lane to merge onto N Central Expy, turn right onto Royal Ln. Turn left onto Ashcroft Ave. Turn left at the 1st cross street onto Boundbrook Ave. Turn right onto Westfield Dr. Turn left onto Gladwood Ln. Home on the left.
Rooms
Dining Room 1
Interior
Interior Features Cable TV Available, Decorative Lighting, Granite Counters, High Speed Internet Available, Pantry
Heating Central
Cooling Ceiling Fan(s), Central Air
Flooring Hardwood, Tile
Appliance Dishwasher, Disposal, Gas Range, Gas Water Heater
Heat Source Central
Laundry On Site
Exterior
Exterior Feature Private Yard
Garage Spaces 1.0
Fence Back Yard, Chain Link, Fenced
Community Features Curbs, Sidewalks
Utilities Available Cable Available, City Sewer, City Water, Electricity Available, Phone Available, Sewer Available
Roof Type Composition
Total Parking Spaces 1
Garage Yes
Building
Lot Description Interior Lot, Landscaped, Lrg. Backyard Grass
Story One
Foundation Pillar/Post/Pier
Level or Stories One
Structure Type Brick
Schools
Elementary Schools Stults Road
High Schools Lake Highlands
School District Richardson Isd
Others
Ownership Jennifer Rumppe
Acceptable Financing Cash, Conventional, FHA, VA Loan
Listing Terms Cash, Conventional, FHA, VA Loan
Financing Cash
Special Listing Condition Survey Available
Read Less
Want to know what your home might be worth? Contact us for a FREE valuation!

Our team is ready to help you sell your home for the highest possible price ASAP

©2024 North Texas Real Estate Information Systems.
Bought with Karla Trusler • Compass RE Texas, LLC.



