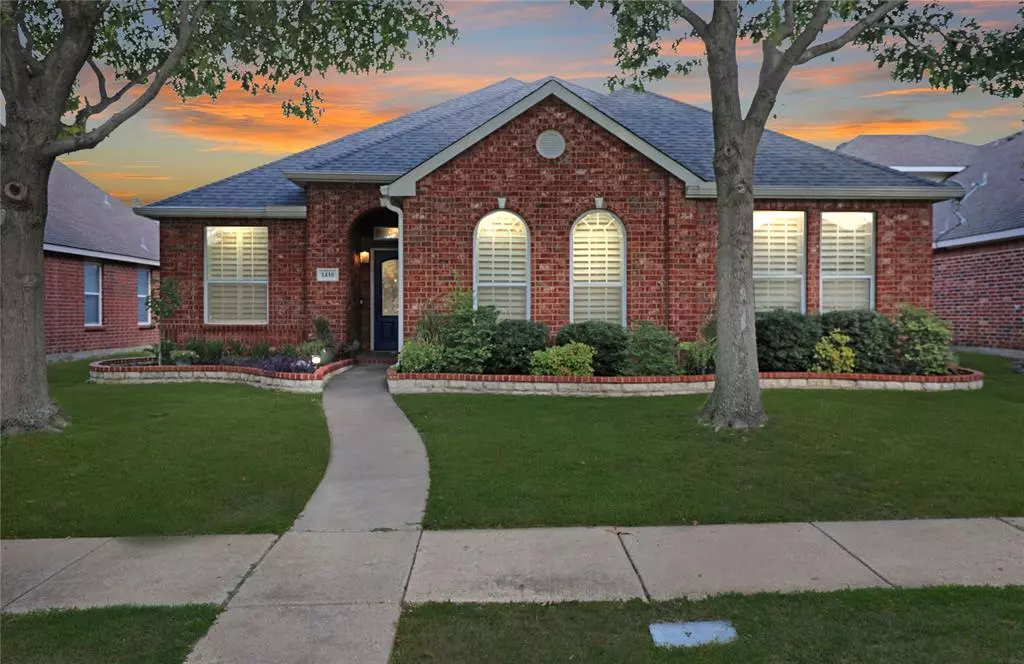$515,000
For more information regarding the value of a property, please contact us for a free consultation.
1410 Hazelwood Drive Allen, TX 75002
3 Beds
2 Baths
2,118 SqFt
Key Details
Property Type Single Family Home
Sub Type Single Family Residence
Listing Status Sold
Purchase Type For Sale
Square Footage 2,118 sqft
Price per Sqft $243
Subdivision Lost Creek Ranch Ph 3
MLS Listing ID 20733210
Sold Date 11/05/24
Style Ranch
Bedrooms 3
Full Baths 2
HOA Fees $48/ann
HOA Y/N Mandatory
Year Built 2004
Annual Tax Amount $7,991
Lot Size 6,098 Sqft
Acres 0.14
Property Description
Welcome to this beautifully remodeled home in the desirable Lost Creek Ranch community! FULLY UPGRADED living spaces, all on the first floor, with an additional spacious second-floor loft perfect for an office or playroom. BRAND NEW KITCHEN, complete with modern appliances and high end finishes open to the family room with stunning fireplace! Both bathrooms were fully renovated providing a fresh and contemporary feel. All new flooring and plantation shutters throughout give it a seamless flow. New roof in 2021 and New HVAC 2023. The outdoor living space is just as impressive with a patio cover, offering the perfect spot for relaxation or entertaining. Located in the heart of Allen, TX. This home is in close proximity to parks, schools, and shopping, making it ideal for families or anyone looking for a MOVE IN READY home with modern updates. The community also has pools, parks and playgrounds and events. Don't miss the opportunity to own this beautiful home!
Location
State TX
County Collin
Community Jogging Path/Bike Path, Park, Playground, Pool
Direction Traveling North on HWY 75 go Right on Stacey. Refer to GPS.
Rooms
Dining Room 2
Interior
Interior Features Decorative Lighting, Double Vanity, Kitchen Island, Open Floorplan, Pantry, Vaulted Ceiling(s)
Heating Central, Fireplace(s)
Cooling Ceiling Fan(s), Central Air
Flooring Luxury Vinyl Plank
Fireplaces Number 1
Fireplaces Type Gas, Gas Logs
Equipment Irrigation Equipment
Appliance Dishwasher, Disposal, Electric Oven, Gas Cooktop, Microwave, Plumbed For Gas in Kitchen, Vented Exhaust Fan
Heat Source Central, Fireplace(s)
Laundry Electric Dryer Hookup, Utility Room, Full Size W/D Area
Exterior
Exterior Feature Covered Patio/Porch, Lighting, Private Yard
Garage Spaces 2.0
Fence High Fence, Wood
Community Features Jogging Path/Bike Path, Park, Playground, Pool
Utilities Available City Sewer, City Water, Curbs, Individual Gas Meter, Individual Water Meter
Roof Type Shingle
Total Parking Spaces 2
Garage Yes
Building
Lot Description Interior Lot
Story One and One Half
Foundation Slab
Level or Stories One and One Half
Structure Type Brick
Schools
Elementary Schools Marion
Middle Schools Curtis
High Schools Allen
School District Allen Isd
Others
Restrictions Deed
Ownership on record
Acceptable Financing 1031 Exchange, Cash, Conventional, FHA
Listing Terms 1031 Exchange, Cash, Conventional, FHA
Financing FHA 203(b)
Read Less
Want to know what your home might be worth? Contact us for a FREE valuation!

Our team is ready to help you sell your home for the highest possible price ASAP

©2024 North Texas Real Estate Information Systems.
Bought with Stephen Hampton • HomeSource Realty



