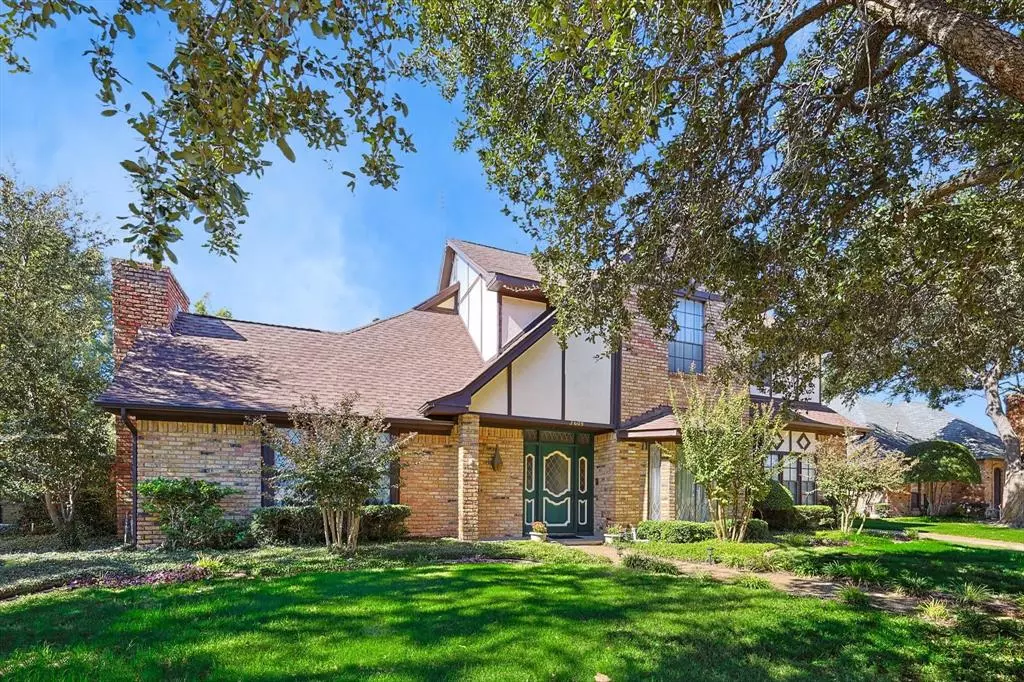$565,000
For more information regarding the value of a property, please contact us for a free consultation.
3609 Singletree Trail Plano, TX 75023
5 Beds
4 Baths
2,831 SqFt
Key Details
Property Type Single Family Home
Sub Type Single Family Residence
Listing Status Sold
Purchase Type For Sale
Square Footage 2,831 sqft
Price per Sqft $199
Subdivision Whiffletree
MLS Listing ID 20570977
Sold Date 09/30/24
Style Traditional
Bedrooms 5
Full Baths 3
Half Baths 1
HOA Y/N None
Year Built 1980
Annual Tax Amount $8,454
Lot Size 0.270 Acres
Acres 0.27
Property Description
Stately & spacious 5 bedrooms, 3.1 baths with sparkling pool offers generously sized rooms & great updates & upgrades. Highlights include updated warm wood look luxury plank vinyl flooring & carpet thru out most of the home. Crystal chandeliers in entry & dining. Inspiring ceiling treatments & warm wood paneling. Living room features a FP w gas logs & pocket doors opening to family room with a wet bar & wall of windows overlooking serene backyard. Gleaming quartz countertops recently installed in kitchen & primary bath. Large primary bedroom down has a sitting area with window seat, ensuite bath with separate marble shower, dual sinks & walk-in closet. Converted covered patio would make a great study & 16x10 third bedroom could be used as a game room. Secluded creek lot, pool with water feature. Great location close to award-winning elementary school, & Buckhorn Park. See documents for upgrade & updates list.
Location
State TX
County Collin
Direction From Independence Pkwy. Turn WEST on Landershire Ln. Turn right on Mission Ridge Rd. Left on Whiffletree Dr., right onto Singletree Trail. Home is third on the left.
Rooms
Dining Room 2
Interior
Interior Features Built-in Features, Cable TV Available, Chandelier, Double Vanity, High Speed Internet Available, Paneling, Pantry, Walk-In Closet(s), Wet Bar
Heating Central, Natural Gas
Cooling Ceiling Fan(s), Central Air, Electric
Flooring Carpet, Ceramic Tile, Luxury Vinyl Plank
Fireplaces Number 1
Fireplaces Type Gas Logs
Appliance Dishwasher, Disposal, Electric Cooktop, Electric Oven, Gas Water Heater, Microwave
Heat Source Central, Natural Gas
Laundry Electric Dryer Hookup, Utility Room, Full Size W/D Area, Washer Hookup
Exterior
Exterior Feature Rain Gutters
Garage Spaces 2.0
Fence Wood
Pool Gunite, In Ground, Water Feature
Utilities Available City Sewer, City Water, Concrete, Curbs, Sidewalk
Roof Type Asphalt
Total Parking Spaces 2
Garage Yes
Private Pool 1
Building
Lot Description Landscaped, Sprinkler System, Subdivision
Story Two
Foundation Slab
Level or Stories Two
Structure Type Brick
Schools
Elementary Schools Wells
Middle Schools Haggard
High Schools Plano Senior
School District Plano Isd
Others
Financing Conventional
Special Listing Condition Survey Available
Read Less
Want to know what your home might be worth? Contact us for a FREE valuation!

Our team is ready to help you sell your home for the highest possible price ASAP

©2024 North Texas Real Estate Information Systems.
Bought with Calvin Strain • Bray Real Estate Group- Dallas



