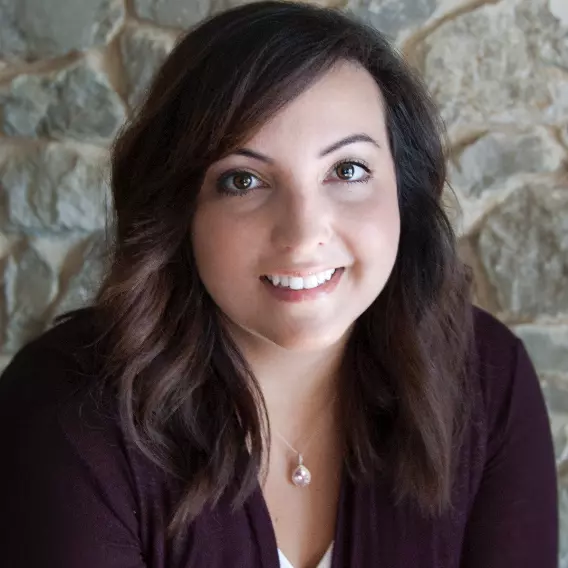$279,900
For more information regarding the value of a property, please contact us for a free consultation.
828 Bradleys Bend Tool, TX 75143
3 Beds
2 Baths
1,795 SqFt
Key Details
Property Type Single Family Home
Sub Type Single Family Residence
Listing Status Sold
Purchase Type For Sale
Square Footage 1,795 sqft
Price per Sqft $155
Subdivision Westwood Beach
MLS Listing ID 20575416
Sold Date 09/11/24
Style Contemporary/Modern
Bedrooms 3
Full Baths 2
HOA Fees $6/ann
HOA Y/N Voluntary
Year Built 2023
Annual Tax Amount $629
Lot Size 8,712 Sqft
Acres 0.2
Lot Dimensions 60x146
Property Description
BUILDER IS GIVING $3,000 TO BE USED AT BUYER'S DISCRETION! NEW BUILD! Come and see this is BRAND NEW, ELEGANT and MODERN CONSTRUCTION with an open floor plan, 2 minutes from the lake. It has 9 foot ceilings throughout the house, electric fireplace, elegant quartz countertops, custom-built cabinets, tile in high traffic areas, decorative lighting, kitchen island, farmhouse sink, and porch. Master Bedroom has a huge walk-in closet. Bathroom shower and bathtub have decorative accents. Ideal for everyday living or weekend get away. The house also comes with a 10 YEAR WARRANTY. Realtors must attend showings. Information deemed reliable, but not guaranteed
Location
State TX
County Henderson
Direction On 175 E, take TX-274 N, take left of Old Indian Trail, turn right on Lide Ln, left on Bradleys Bend.
Rooms
Dining Room 1
Interior
Interior Features Decorative Lighting, Double Vanity, Kitchen Island, Open Floorplan, Pantry, Walk-In Closet(s)
Heating Central, Electric
Cooling Ceiling Fan(s), Central Air, Electric
Flooring Carpet, Ceramic Tile
Fireplaces Number 1
Fireplaces Type Decorative, Electric, Living Room
Appliance Dishwasher, Disposal, Electric Range, Electric Water Heater, Microwave, Vented Exhaust Fan
Heat Source Central, Electric
Exterior
Exterior Feature Covered Patio/Porch
Garage Spaces 2.0
Utilities Available Electricity Connected, MUD Sewer, MUD Water
Roof Type Composition
Total Parking Spaces 2
Garage Yes
Building
Lot Description Few Trees, Interior Lot
Story One
Foundation Slab
Level or Stories One
Structure Type Brick,Siding
Schools
Elementary Schools Tool
Middle Schools Malakoff
High Schools Malakoff
School District Malakoff Isd
Others
Ownership JM Homes Texas Inc
Acceptable Financing Cash, Conventional, FHA, Owner Will Carry, VA Loan
Listing Terms Cash, Conventional, FHA, Owner Will Carry, VA Loan
Financing Seller Financing
Read Less
Want to know what your home might be worth? Contact us for a FREE valuation!

Our team is ready to help you sell your home for the highest possible price ASAP

©2025 North Texas Real Estate Information Systems.
Bought with Debbie Rice • Fathom Realty






