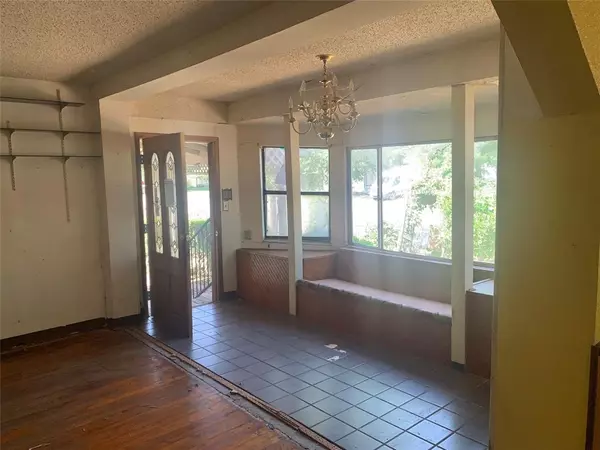$129,999
For more information regarding the value of a property, please contact us for a free consultation.
602 NE 19th Street Grand Prairie, TX 75050
3 Beds
2 Baths
1,464 SqFt
Key Details
Property Type Single Family Home
Sub Type Single Family Residence
Listing Status Sold
Purchase Type For Sale
Square Footage 1,464 sqft
Price per Sqft $88
Subdivision Vought Manor 03
MLS Listing ID 20614476
Sold Date 08/22/24
Style Traditional
Bedrooms 3
Full Baths 2
HOA Y/N None
Year Built 1951
Annual Tax Amount $4,996
Lot Size 7,535 Sqft
Acres 0.173
Property Description
Great floorplan with split bedrooms. Detached garage. Hardwoods under vinyl floors. Iron fence. Corner lot. Open concept kitchen with lots of cabinets. Big living room. Oversized utility room. Detached garage. Home needs significant repairs including roof and likely electrical. No HVAC. The home also needs cosmetic work including a good scrub, paint, sheetrock repair, and replacing tile surrounds in bathrooms. The structure appears strong. The home is in distressed condition as is being sold as-is. Price reflects condition. Rehabbed properties sell in the high $200,000. Would make an excellent rehab project. Sell is subject to court approval and requires 60 days to close. Agent must be present for showings - refer to open house schedule for times. Offer deadline May 30, 2024 at 5:00 pm. Hard-money loan or cash only. Buyer to verify all information including but not limited to measurements, schools, room sizes, zoning and MLS data. Information is deemed reliable, but not guaranteed.
Location
State TX
County Dallas
Direction From IH30, Exit MacArthur Blvd, South on MacArthur Blvd, Right (West) on Main Street, Right (North) on 19th Street, Home sits at the corner of Main and Pine Streets
Rooms
Dining Room 2
Interior
Interior Features Built-in Features, Cable TV Available, Chandelier, Eat-in Kitchen, Pantry
Heating Floor Furnance
Cooling None
Flooring Ceramic Tile, Vinyl, Wood
Appliance None
Heat Source Floor Furnance
Exterior
Exterior Feature Covered Patio/Porch
Garage Spaces 2.0
Fence Metal, Wrought Iron
Utilities Available Cable Available, City Sewer, City Water, Concrete, Curbs, Electricity Available, Electricity Connected, Individual Gas Meter, Phone Available, Sidewalk, Underground Utilities
Roof Type Composition
Total Parking Spaces 2
Garage Yes
Building
Lot Description Corner Lot, Few Trees, Interior Lot, Landscaped, Level, Subdivision
Story One
Foundation Pillar/Post/Pier
Level or Stories One
Structure Type Aluminum Siding,Siding
Schools
Elementary Schools Travis
Middle Schools Fannin
High Schools Grand Prairie
School District Grand Prairie Isd
Others
Ownership See Transaction Desk
Acceptable Financing 1031 Exchange, Cash, Special Funding
Listing Terms 1031 Exchange, Cash, Special Funding
Financing Cash
Read Less
Want to know what your home might be worth? Contact us for a FREE valuation!

Our team is ready to help you sell your home for the highest possible price ASAP

©2025 North Texas Real Estate Information Systems.
Bought with Janet Castaneda-Trejo • Rendon Realty, LLC






