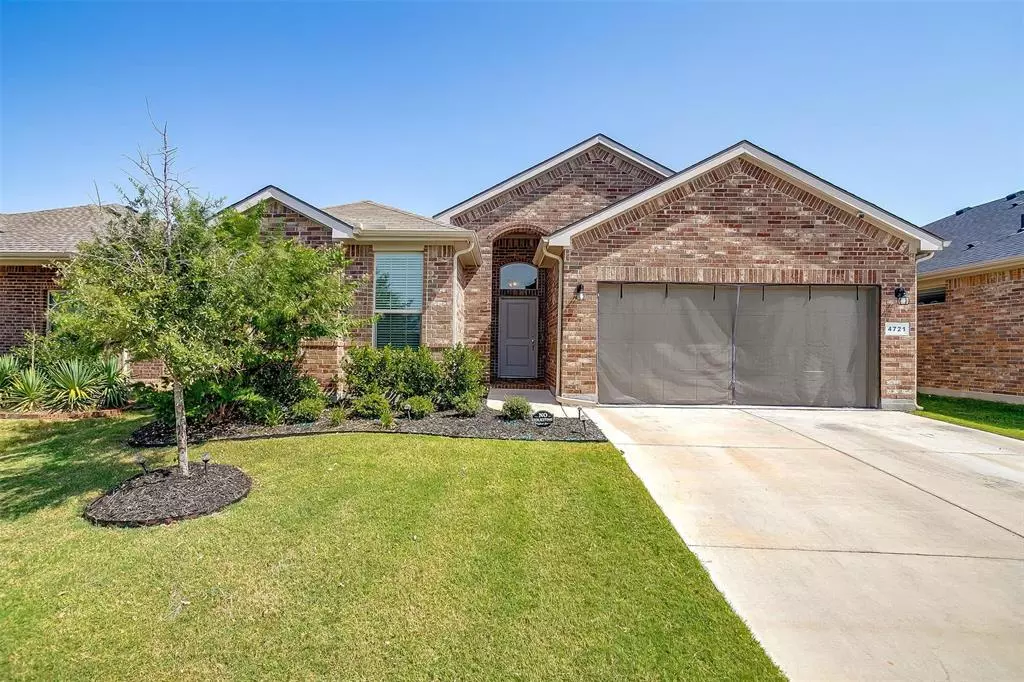$344,900
For more information regarding the value of a property, please contact us for a free consultation.
4721 Prairie Creek Fort Worth, TX 76179
4 Beds
2 Baths
1,852 SqFt
Key Details
Property Type Single Family Home
Sub Type Single Family Residence
Listing Status Sold
Purchase Type For Sale
Square Footage 1,852 sqft
Price per Sqft $186
Subdivision Twin Mills
MLS Listing ID 20678921
Sold Date 08/21/24
Style Traditional
Bedrooms 4
Full Baths 2
HOA Fees $41/ann
HOA Y/N Mandatory
Year Built 2020
Lot Size 5,410 Sqft
Acres 0.1242
Property Description
Like new DR Horton home in sought after Twin Mill Farms! This floor plan offers 4 bedrooms and 2 baths with a split bedroom concept that offers the perfect amount space and privacy. The oversized entryway leads you into the large open family space that shares the living room, eat-in kitchen and breakfast nook that will fit a full size table. Along with the kitchen island that fits 4 stools comfortably, there is room for everyone! Wood like tile throughout with carpet only in the bedrooms. The master bedroom ensuite offers dual sinks, a soaking tub, separate shower and a walk-in closet. Walk outside to the custom 24X15 cedar patio with epoxy concrete floors. It is pre wired for a second ceiling fan and provides outlets on each post. Ideal for entertaining or simply a relaxing evening outside. Curtain rods are installed for additional privacy. Across the street is greenbelt which means minimal neighbors and ample amount of parking for guests. This home has it all!
Location
State TX
County Tarrant
Community Community Pool, Playground
Direction From Old Decatur Rd turn left on Winding Hollow Dr, left on Highland Orchard Dr, right on Wildwood Creek Trl, home is the 5th house on the left.
Rooms
Dining Room 1
Interior
Interior Features Cable TV Available, Eat-in Kitchen, Granite Counters, High Speed Internet Available, Kitchen Island, Open Floorplan, Pantry, Walk-In Closet(s)
Heating Central, Natural Gas
Cooling Central Air, Electric
Flooring Carpet, Tile
Appliance Dishwasher, Disposal, Gas Oven, Gas Water Heater, Microwave
Heat Source Central, Natural Gas
Laundry Electric Dryer Hookup, Utility Room, Washer Hookup
Exterior
Garage Spaces 2.0
Community Features Community Pool, Playground
Utilities Available City Sewer, City Water, Community Mailbox, Individual Gas Meter, Individual Water Meter, Underground Utilities
Roof Type Shingle
Total Parking Spaces 2
Garage Yes
Building
Story One
Foundation Slab
Level or Stories One
Structure Type Brick
Schools
Elementary Schools Lake Pointe
Middle Schools Wayside
High Schools Boswell
School District Eagle Mt-Saginaw Isd
Others
Ownership TAX
Acceptable Financing Cash, Conventional, FHA, VA Loan
Listing Terms Cash, Conventional, FHA, VA Loan
Financing Conventional
Read Less
Want to know what your home might be worth? Contact us for a FREE valuation!

Our team is ready to help you sell your home for the highest possible price ASAP

©2024 North Texas Real Estate Information Systems.
Bought with Will Koberg • Keller Williams Frisco Stars



