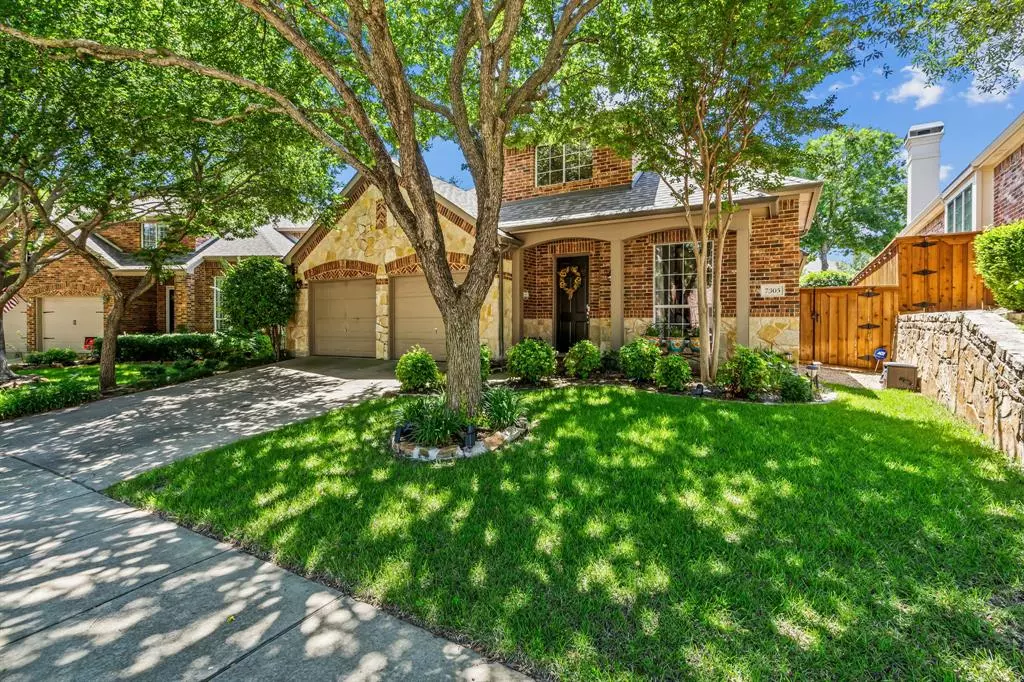$575,000
For more information regarding the value of a property, please contact us for a free consultation.
7305 Nabors Lane Mckinney, TX 75071
4 Beds
3 Baths
2,607 SqFt
Key Details
Property Type Single Family Home
Sub Type Single Family Residence
Listing Status Sold
Purchase Type For Sale
Square Footage 2,607 sqft
Price per Sqft $220
Subdivision Wren Creek
MLS Listing ID 20616603
Sold Date 07/31/24
Style Contemporary/Modern
Bedrooms 4
Full Baths 3
HOA Fees $79/ann
HOA Y/N Mandatory
Year Built 2003
Lot Size 6,534 Sqft
Acres 0.15
Property Description
Indulge in luxury living at its finest with this beautifully maintained Highland home nestled in the prestigious Wren Creek neighborhood of Stonebridge Ranch, steps away from the esteemed Wilmeth Elementary. Step inside to be welcomed by the unmatched sophistication of custom wood paneling gracing the entry and family room, setting a truly awe-inspiring tone. Enjoy the seamless flow of wood flooring throughout the entire first floor, complemented by designer lighting that adds flair to every corner. Entertain effortlessly in the open-concept layout, while outside, a spacious backyard awaits. This residence boasts a primary suite and a guest room on the main level, w-2 bathrooms on the first floor. Upstairs, discover a versatile game room and two additional bedrooms, connected by a Jack and Jill bathroom. Exclusive Stonebridge Ranch amenities !!
Location
State TX
County Collin
Community Club House, Community Dock, Community Pool, Fishing, Fitness Center, Golf, Greenbelt, Jogging Path/Bike Path, Lake, Park, Playground, Pool, Sidewalks
Direction North on Stonebridge Drive from Virginia PKWY. Turn right on Canyon Wren, and first Right on Nabors. Home is on the Right.
Rooms
Dining Room 2
Interior
Interior Features Cable TV Available, Decorative Lighting, High Speed Internet Available, Paneling, Vaulted Ceiling(s)
Heating Central, Natural Gas
Cooling Ceiling Fan(s), Central Air, Electric
Flooring Carpet, Ceramic Tile, Tile, Wood
Fireplaces Number 1
Fireplaces Type Gas Starter, Wood Burning
Appliance Dishwasher, Disposal, Electric Oven, Gas Cooktop, Microwave, Plumbed For Gas in Kitchen
Heat Source Central, Natural Gas
Laundry Utility Room, Full Size W/D Area
Exterior
Garage Spaces 2.0
Community Features Club House, Community Dock, Community Pool, Fishing, Fitness Center, Golf, Greenbelt, Jogging Path/Bike Path, Lake, Park, Playground, Pool, Sidewalks
Utilities Available City Sewer, City Water, Curbs, Electricity Available, Electricity Connected, Individual Gas Meter, Individual Water Meter, Natural Gas Available, Phone Available, Sewer Available, Sidewalk, Underground Utilities
Roof Type Composition
Total Parking Spaces 2
Garage Yes
Building
Lot Description Landscaped, Many Trees, Sprinkler System
Story Two
Foundation Slab
Level or Stories Two
Structure Type Brick
Schools
Elementary Schools Wilmeth
Middle Schools Dr Jack Cockrill
High Schools Mckinney North
School District Mckinney Isd
Others
Ownership See Agent
Acceptable Financing Cash, Conventional, FHA, VA Loan
Listing Terms Cash, Conventional, FHA, VA Loan
Financing Conventional
Read Less
Want to know what your home might be worth? Contact us for a FREE valuation!

Our team is ready to help you sell your home for the highest possible price ASAP

©2024 North Texas Real Estate Information Systems.
Bought with Parham Abbasi • TDRealty



