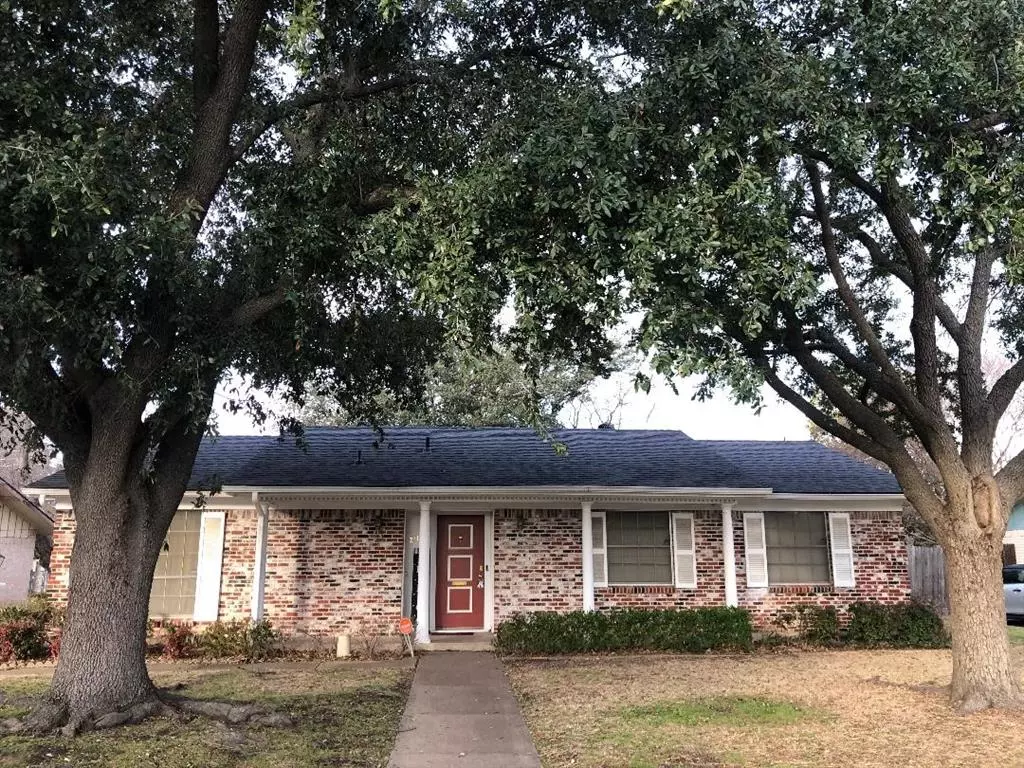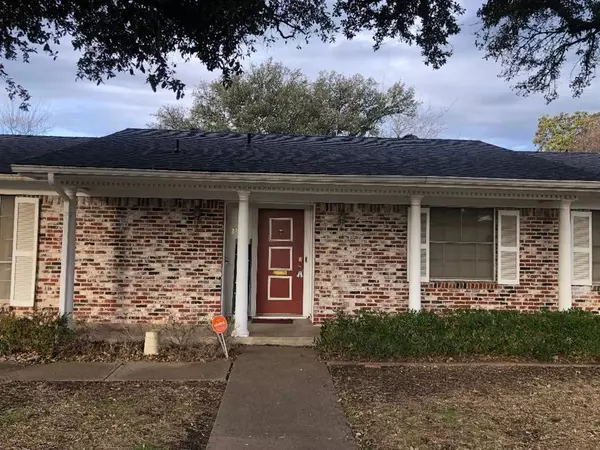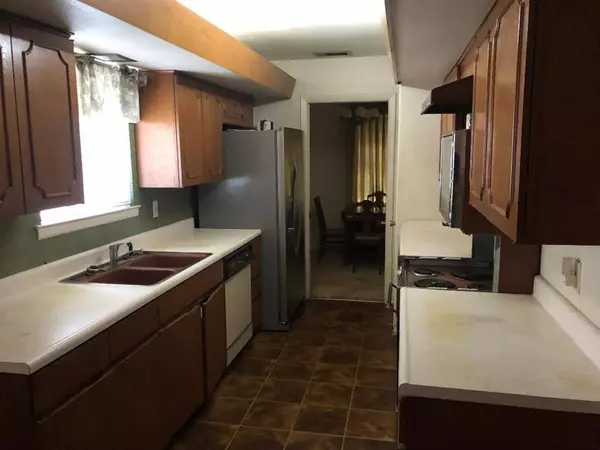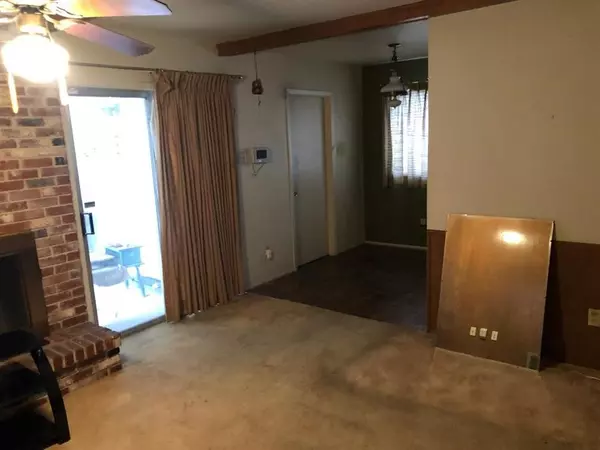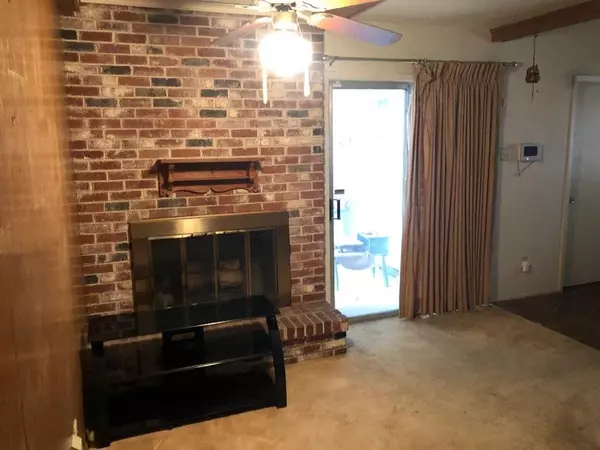$319,900
For more information regarding the value of a property, please contact us for a free consultation.
2717 Beechmont Drive Dallas, TX 75228
3 Beds
2 Baths
1,493 SqFt
Key Details
Property Type Single Family Home
Sub Type Single Family Residence
Listing Status Sold
Purchase Type For Sale
Square Footage 1,493 sqft
Price per Sqft $214
Subdivision Crestview East 02
MLS Listing ID 20538521
Sold Date 03/21/24
Bedrooms 3
Full Baths 2
HOA Y/N None
Year Built 1964
Annual Tax Amount $6,827
Lot Size 8,842 Sqft
Acres 0.203
Property Description
The owners of this delightful home built many special memories over the years and the home is now ready for new owners to build their memories! This Hillview Terrace home, that was once the model home for when the neighborhood was built, has much to offer for a new owner who wants to remodel it just the way they like or for an investor who has a great vision for flipping the home or making it into a nice rental. The home has a brand new roof and great curb appeal. All information provided is to the best of the seller agent's knowledge as it is an estate. Sellers will do no repairs, so if any desire for repairs from buyer, it will need to go cash.
Location
State TX
County Dallas
Direction East on I30, exit N. Buckner Blvd, turn right on Buckner Blvd. 1.2 miles turn right on Ferguson and then .2 miles turn right on Beechmont. House is 150 feet on the right.
Rooms
Dining Room 2
Interior
Interior Features Cable TV Available, High Speed Internet Available, Open Floorplan, Paneling, Pantry, Walk-In Closet(s)
Heating Central, Natural Gas
Cooling Ceiling Fan(s), Central Air, Gas, Roof Turbine(s)
Flooring Carpet, Linoleum
Fireplaces Number 1
Fireplaces Type Family Room, Gas
Appliance Dishwasher, Disposal, Electric Range, Gas Water Heater, Washer
Heat Source Central, Natural Gas
Laundry Electric Dryer Hookup, Utility Room, Full Size W/D Area, Washer Hookup
Exterior
Garage Spaces 2.0
Utilities Available Alley, Cable Available, City Sewer, City Water, Concrete, Curbs, Electricity Connected, Individual Gas Meter, Phone Available, Private Sewer, Sidewalk
Roof Type Asphalt
Total Parking Spaces 2
Garage Yes
Building
Lot Description Few Trees
Story One
Foundation Slab
Level or Stories One
Structure Type Brick,Siding,Wood
Schools
Elementary Schools Truett
Middle Schools H.W. Lang
High Schools Skyline
School District Dallas Isd
Others
Restrictions No Known Restriction(s)
Ownership See Agent
Acceptable Financing Cash, Conventional
Listing Terms Cash, Conventional
Financing Cash
Read Less
Want to know what your home might be worth? Contact us for a FREE valuation!

Our team is ready to help you sell your home for the highest possible price ASAP

©2025 North Texas Real Estate Information Systems.
Bought with Laura Santos • Rendon Realty, LLC


