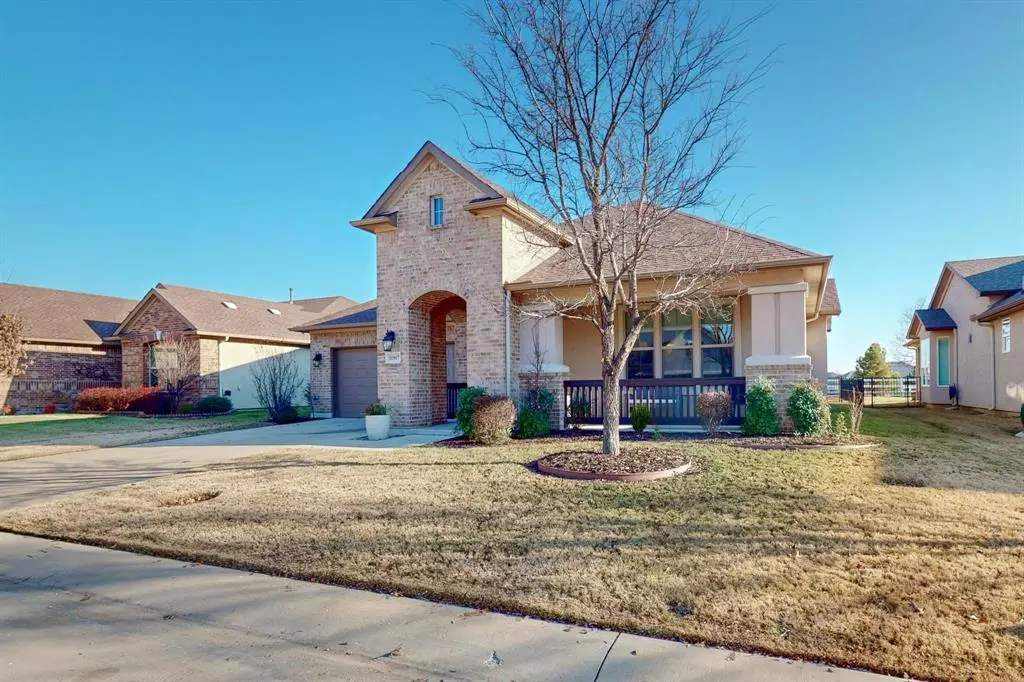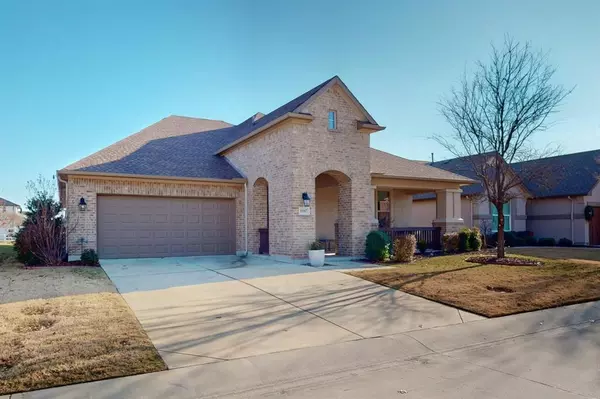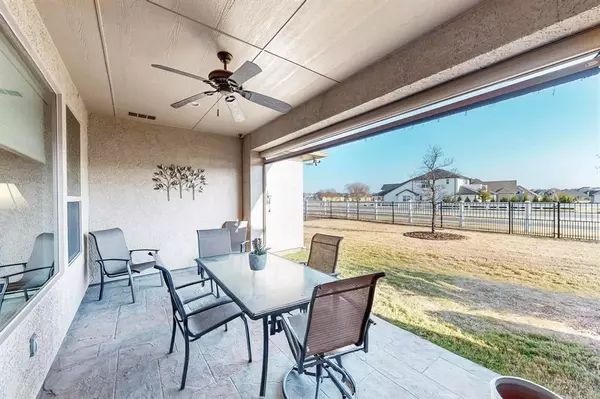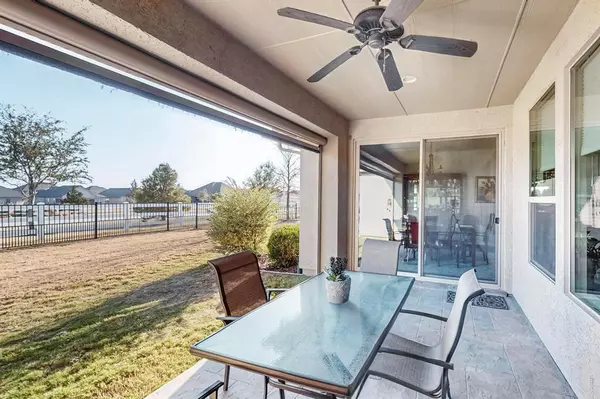11917 Willet Way Denton, TX 76207
2 Beds
3 Baths
2,127 SqFt
UPDATED:
01/10/2025 07:10 PM
Key Details
Property Type Single Family Home
Sub Type Single Family Residence
Listing Status Active
Purchase Type For Sale
Square Footage 2,127 sqft
Price per Sqft $282
Subdivision Robson Ranch Unit 10-2
MLS Listing ID 20810524
Style Traditional
Bedrooms 2
Full Baths 2
Half Baths 1
HOA Fees $1,956
HOA Y/N Mandatory
Year Built 2017
Annual Tax Amount $9,680
Lot Size 7,318 Sqft
Acres 0.168
Property Description
The 2-car garage includes a tandem extension measuring 10 x 8, perfect for a golf cart or hobby space. Inside, the wood-look tile floors and neutral wall colors create a warm and modern ambiance. The living room is enhanced with recessed lighting, crown molding, and a ceiling fan.
The kitchen boasts quartz countertops, a granite sink, roll-out shelves, hidden trash and recycling bins, a tiled backsplash, and a gas stove. Additional features include the kitchen refrigerator, a new dishwasher, eye-catching pendant globe lighting, a butler's pantry, a spacious walk-in pantry, and a walk-in bar with a sink, fridge, and ample storage.
The dining area comfortably accommodates a family-sized table and chairs. The primary bedroom is designed with crown molding and a ceiling fan. Its en-suite bath offers dual medicine cabinets, a tiled shower with a generous seating area, and a frameless glass door.
Guests will appreciate the private guest bedroom with an en-suite bath featuring a tub-shower combo. The home also includes a convenient half bath, custom blinds, a den-office with French doors, and a washer and dryer for your convenience.
Location
State TX
County Denton
Community Club House, Community Pool, Curbs, Fishing, Fitness Center, Gated, Golf, Greenbelt, Guarded Entrance, Jogging Path/Bike Path, Lake, Park, Perimeter Fencing, Pickle Ball Court, Restaurant, Sauna, Sidewalks, Spa, Tennis Court(S), Other
Direction 35W to exit 79. Robson Ranch Rd. Take the 2nd entrance at the Robson sign. Check-in at the gatehouse. Go straight about .5 mile. Take a left on Sarasota, at the end take a left on Crestview. The left on Michelle, a right on American Way, and a right onto Willet Way.
Rooms
Dining Room 1
Interior
Interior Features Built-in Wine Cooler, Cable TV Available, Chandelier, Decorative Lighting, High Speed Internet Available, Kitchen Island, Open Floorplan, Pantry, Walk-In Closet(s), Wet Bar, Second Primary Bedroom
Heating Central, Natural Gas
Cooling Ceiling Fan(s), Central Air, Electric
Flooring Carpet, Ceramic Tile
Equipment Irrigation Equipment
Appliance Built-in Gas Range, Dishwasher, Disposal, Dryer, Gas Range, Ice Maker, Microwave, Refrigerator, Vented Exhaust Fan, Washer
Heat Source Central, Natural Gas
Laundry Electric Dryer Hookup, Utility Room, Full Size W/D Area, Washer Hookup
Exterior
Exterior Feature Covered Patio/Porch, Rain Gutters
Garage Spaces 3.0
Fence Wrought Iron
Community Features Club House, Community Pool, Curbs, Fishing, Fitness Center, Gated, Golf, Greenbelt, Guarded Entrance, Jogging Path/Bike Path, Lake, Park, Perimeter Fencing, Pickle Ball Court, Restaurant, Sauna, Sidewalks, Spa, Tennis Court(s), Other
Utilities Available Cable Available, City Sewer, City Water, Curbs, Individual Gas Meter, Individual Water Meter, Underground Utilities
Roof Type Composition
Total Parking Spaces 3
Garage Yes
Building
Lot Description Few Trees, Landscaped, Sprinkler System
Story One
Foundation Slab
Level or Stories One
Structure Type Brick,Stucco
Schools
Elementary Schools Borman
Middle Schools Mcmath
High Schools Denton
School District Denton Isd
Others
Senior Community 1
Restrictions Deed
Ownership Adams
Acceptable Financing Cash, Conventional
Listing Terms Cash, Conventional
Special Listing Condition Age-Restricted, Deed Restrictions







