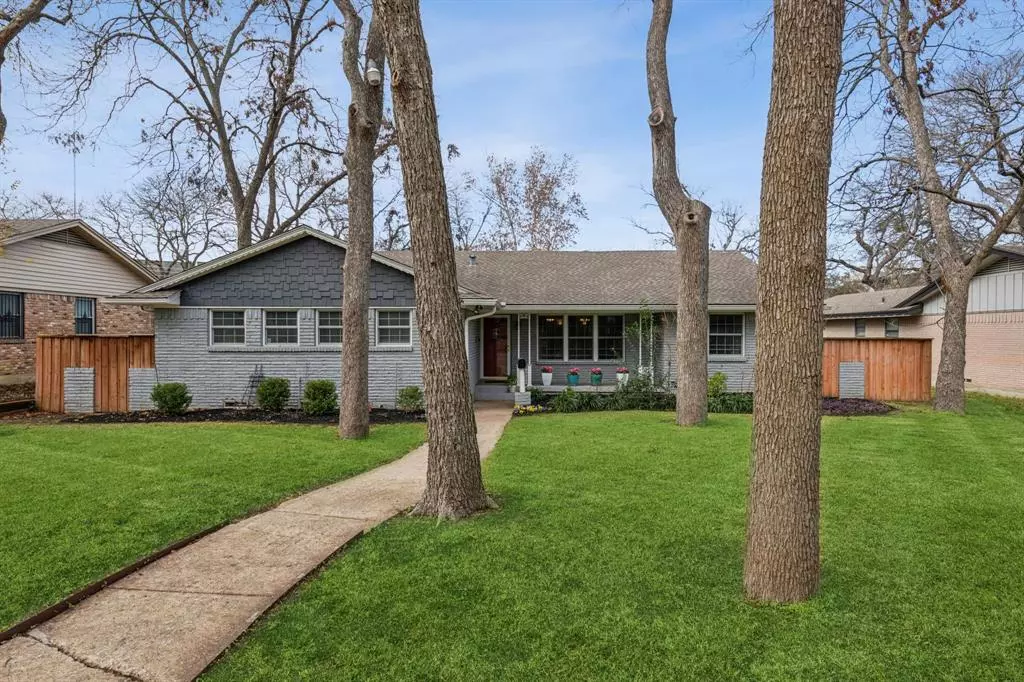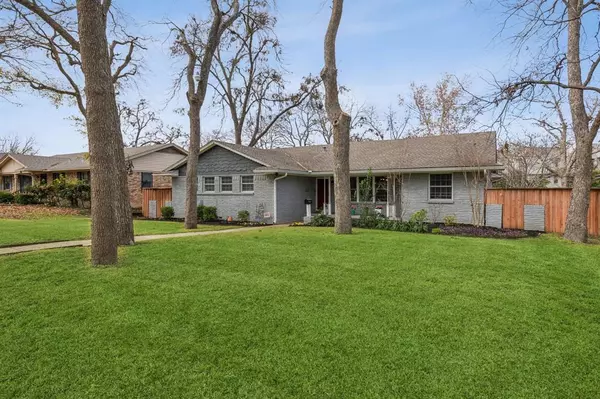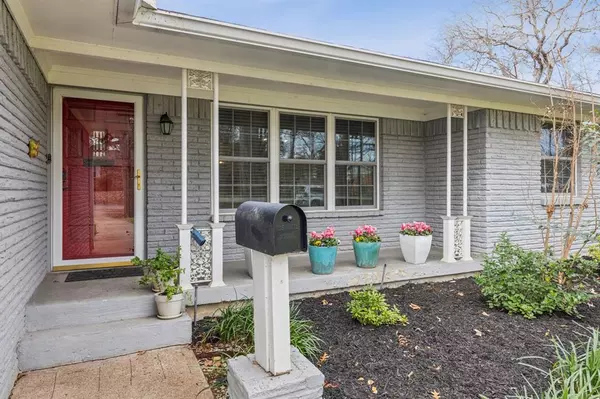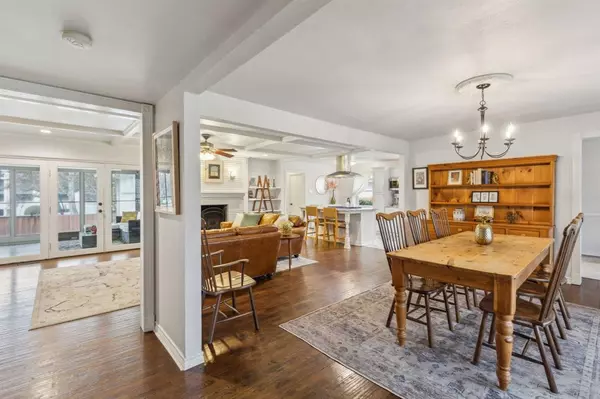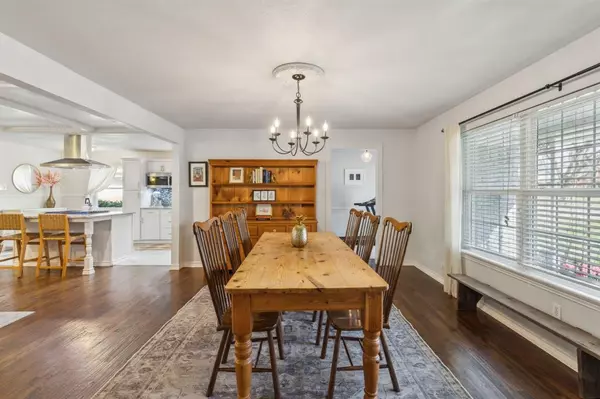8831 Bretshire Drive Dallas, TX 75228
3 Beds
3 Baths
2,100 SqFt
UPDATED:
01/04/2025 03:10 AM
Key Details
Property Type Single Family Home
Sub Type Single Family Residence
Listing Status Active
Purchase Type For Sale
Square Footage 2,100 sqft
Price per Sqft $250
Subdivision Eastwood 02
MLS Listing ID 20804532
Style Traditional
Bedrooms 3
Full Baths 2
Half Baths 1
HOA Y/N None
Year Built 1965
Lot Size 9,016 Sqft
Acres 0.207
Property Description
The chef's kitchen is a true showstopper, complete with sleek white cabinetry, solid stone countertops, and ample prep space. On the other side of the home, you'll find three generously sized bedrooms, including the primary suite with patio access. An additional room off the kitchen offers versatility as a home office, workout room, or even an additional guest room, conveniently located near a full-size utility room and adjacent half bath.
Enjoy added peace of mind with an electric gate across the driveway in the back, creating a secure and secluded outdoor space. The extended storage area in the garage provides extra functionality, making this home ideal for both everyday living and entertaining. Don't miss this opportunity to own a gem in a prime Dallas location!
Location
State TX
County Dallas
Direction Ferguson Road to Lakeland Drive, left on Bretshire Drive, home is on the left.
Rooms
Dining Room 2
Interior
Interior Features Cable TV Available, Decorative Lighting, Eat-in Kitchen, Granite Counters, High Speed Internet Available, Kitchen Island, Pantry, Walk-In Closet(s)
Heating Central, Fireplace Insert, Natural Gas
Cooling Ceiling Fan(s), Central Air, Electric
Flooring Ceramic Tile, Wood
Fireplaces Number 1
Fireplaces Type Brick, Gas, Living Room
Appliance Dishwasher, Disposal, Electric Oven, Gas Cooktop
Heat Source Central, Fireplace Insert, Natural Gas
Laundry Electric Dryer Hookup, Utility Room, Full Size W/D Area, Washer Hookup
Exterior
Exterior Feature Covered Patio/Porch, Rain Gutters, Lighting, Private Yard
Garage Spaces 2.0
Fence Electric, Wood
Utilities Available Alley, Cable Available, City Sewer, City Water, Concrete, Curbs, Electricity Available, Electricity Connected, Individual Gas Meter, Individual Water Meter, Sidewalk
Roof Type Composition
Total Parking Spaces 2
Garage Yes
Building
Lot Description Few Trees, Interior Lot, Landscaped, Sprinkler System
Story One
Level or Stories One
Structure Type Brick,Siding
Schools
Elementary Schools Bayles
Middle Schools H.W. Lang
High Schools Skyline
School District Dallas Isd
Others
Ownership Contact Agebt
Acceptable Financing Cash, Conventional
Listing Terms Cash, Conventional



