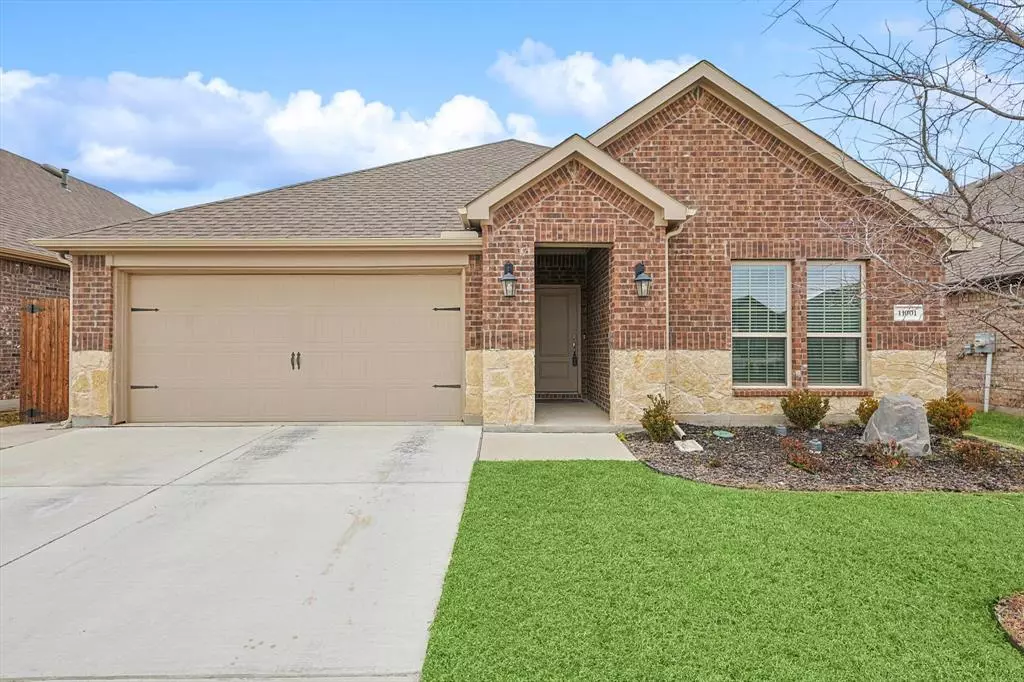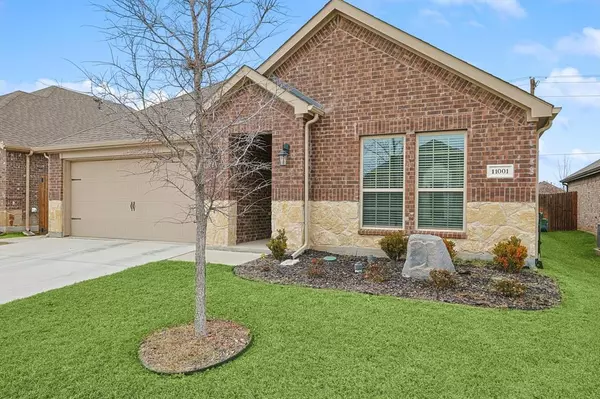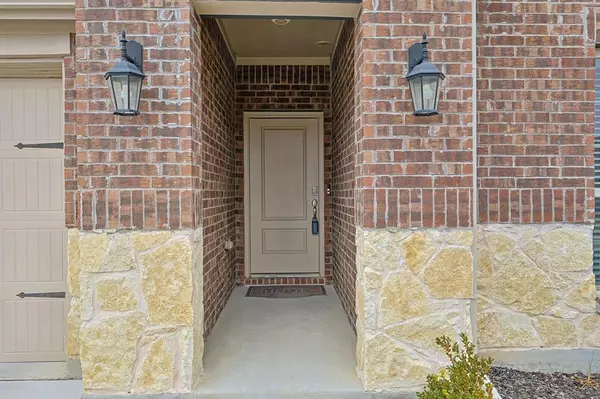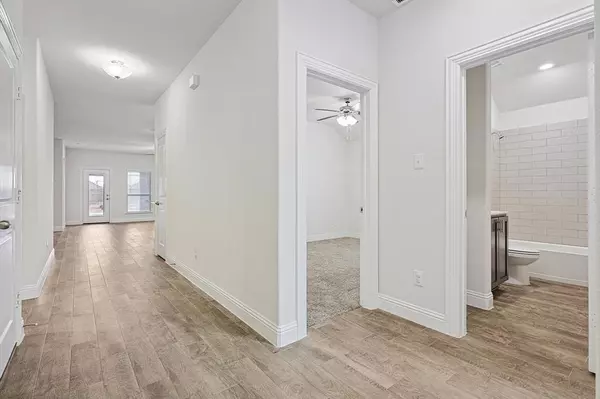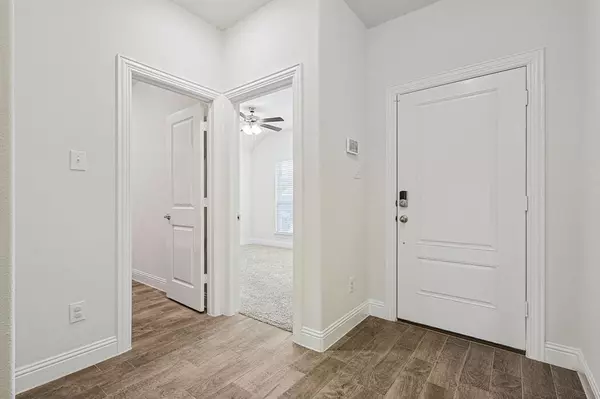11001 Los Alamos Drive Aubrey, TX 76227
4 Beds
2 Baths
1,887 SqFt
UPDATED:
01/12/2025 09:04 PM
Key Details
Property Type Single Family Home
Sub Type Single Family Residence
Listing Status Active
Purchase Type For Sale
Square Footage 1,887 sqft
Price per Sqft $190
Subdivision Silverado Ph 4
MLS Listing ID 20801622
Style Traditional
Bedrooms 4
Full Baths 2
HOA Fees $450
HOA Y/N Mandatory
Year Built 2020
Annual Tax Amount $8,402
Lot Size 5,749 Sqft
Acres 0.132
Property Description
The primary suite serves as a private oasis, complete with a spa-like bathroom that boasts dual vanities, a soaking tub, and a roomy walk-in closet. Three additional bedrooms provide flexibility for family, guests, or even a home office.
Step outside to relax or entertain on the large covered patio, overlooking a beautifully landscaped yard that's perfect for unwinding at the end of the day. French drains have been installed in the back yard to manage drainage more effectively.
This home's appeal doesn't end at the front door. Silverado's resort-style amenities include a western-themed playground, a sparkling community pool, and a clubhouse, along with scenic walking trails and open green spaces that make it easy to enjoy the outdoors.
Conveniently located near top-rated schools, shopping, dining, and major highways, this home truly has it all. Don't wait—schedule a showing today and experience everything Silverado has to offer!
Location
State TX
County Denton
Community Club House, Community Pool, Jogging Path/Bike Path, Park, Pickle Ball Court, Playground, Pool
Direction Silverado neighborhood in Aubrey. Use Waze or Google Maps.
Rooms
Dining Room 1
Interior
Interior Features Cable TV Available, Eat-in Kitchen, High Speed Internet Available, Kitchen Island, Open Floorplan, Pantry, Smart Home System
Flooring Carpet, Tile
Fireplaces Number 1
Fireplaces Type Family Room, Gas
Appliance Dishwasher, Disposal, Gas Cooktop, Gas Oven, Tankless Water Heater
Laundry Full Size W/D Area
Exterior
Garage Spaces 2.0
Community Features Club House, Community Pool, Jogging Path/Bike Path, Park, Pickle Ball Court, Playground, Pool
Utilities Available Community Mailbox, Curbs, Electricity Connected, Individual Gas Meter, Individual Water Meter, Sidewalk, Underground Utilities, Other
Roof Type Composition
Total Parking Spaces 2
Garage Yes
Building
Story One
Foundation Slab
Level or Stories One
Structure Type Brick
Schools
Elementary Schools Jackie Fuller
Middle Schools Aubrey
High Schools Aubrey
School District Aubrey Isd
Others
Ownership See Tax Records
Acceptable Financing Cash, Conventional, FHA, VA Loan
Listing Terms Cash, Conventional, FHA, VA Loan
Special Listing Condition Survey Available



