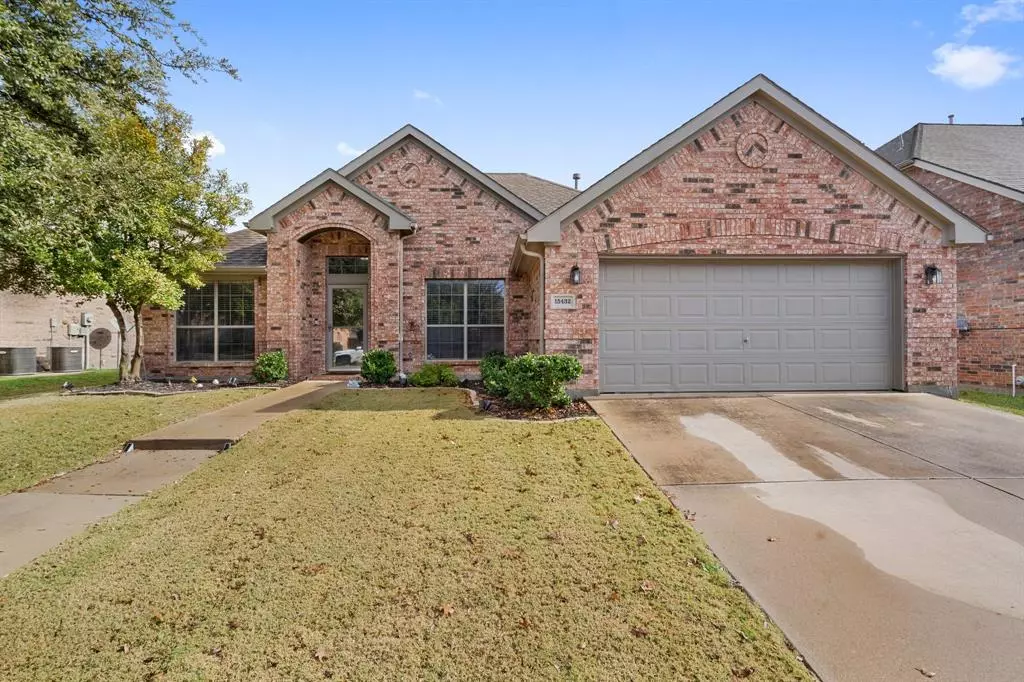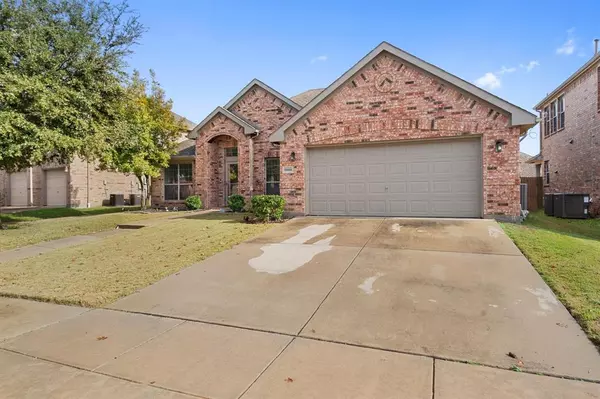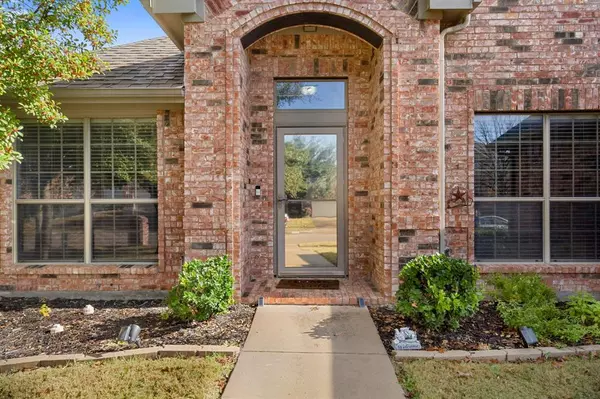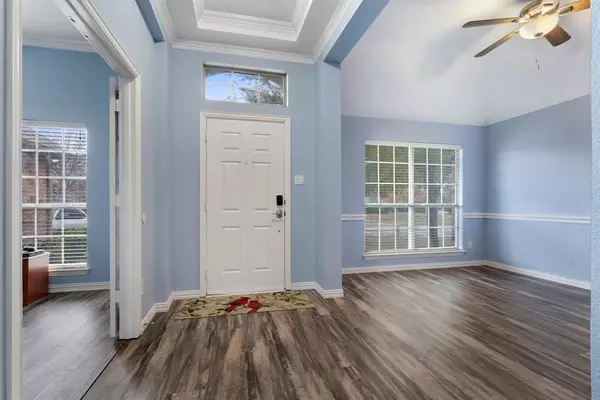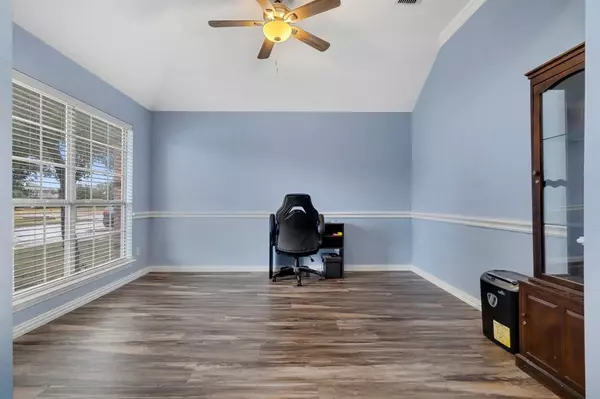15432 Landing Creek Lane Fort Worth, TX 76262
4 Beds
2 Baths
2,323 SqFt
UPDATED:
01/08/2025 08:50 PM
Key Details
Property Type Single Family Home
Sub Type Single Family Residence
Listing Status Active Option Contract
Purchase Type For Sale
Square Footage 2,323 sqft
Price per Sqft $188
Subdivision Chadwick Farms Add
MLS Listing ID 20799454
Style Traditional
Bedrooms 4
Full Baths 2
HOA Fees $605/ann
HOA Y/N Mandatory
Year Built 2006
Annual Tax Amount $5,916
Lot Size 8,232 Sqft
Acres 0.189
Property Description
The open-concept living area boasts a cozy fireplace and flows seamlessly into a modern kitchen with granite countertops, stainless steel appliances, a breakfast bar, and a bright breakfast room. The generously sized master suite is a true retreat with his-and-her walk-in closets, space for a sitting area, and a spa-like ensuite featuring a soaking tub, dual sinks, and a separate shower.
Three additional bedrooms offer plenty of space for family or guests, and each includes ample storage. Outside, a covered porch overlooks a spacious backyard, perfect for relaxation or entertaining.
Don't miss the opportunity to make this beautiful home yours—schedule your private tour today!
Location
State TX
County Denton
Community Community Pool, Curbs, Greenbelt, Jogging Path/Bike Path, Park, Playground, Sidewalks
Direction From US HWY 114: Turn onto Cleveland Gibbs. Go for 1.0 mi. Turn right onto Landing Creek Ln.
Rooms
Dining Room 2
Interior
Interior Features Cable TV Available, High Speed Internet Available, Vaulted Ceiling(s)
Heating Central, Natural Gas
Cooling Ceiling Fan(s), Central Air, Electric
Flooring Carpet, Ceramic Tile
Fireplaces Number 1
Fireplaces Type Gas Starter
Appliance Dishwasher, Disposal, Microwave, Vented Exhaust Fan
Heat Source Central, Natural Gas
Laundry Electric Dryer Hookup, Full Size W/D Area, Washer Hookup
Exterior
Garage Spaces 2.0
Community Features Community Pool, Curbs, Greenbelt, Jogging Path/Bike Path, Park, Playground, Sidewalks
Utilities Available City Sewer, City Water, Curbs, Sidewalk
Roof Type Composition
Total Parking Spaces 2
Garage Yes
Building
Lot Description Interior Lot, Sprinkler System, Subdivision
Story One
Foundation Slab
Level or Stories One
Schools
Elementary Schools Wayne A Cox
Middle Schools John M Tidwell
High Schools Byron Nelson
School District Northwest Isd
Others
Ownership see tax records
Acceptable Financing Cash, Conventional, FHA, VA Loan
Listing Terms Cash, Conventional, FHA, VA Loan



