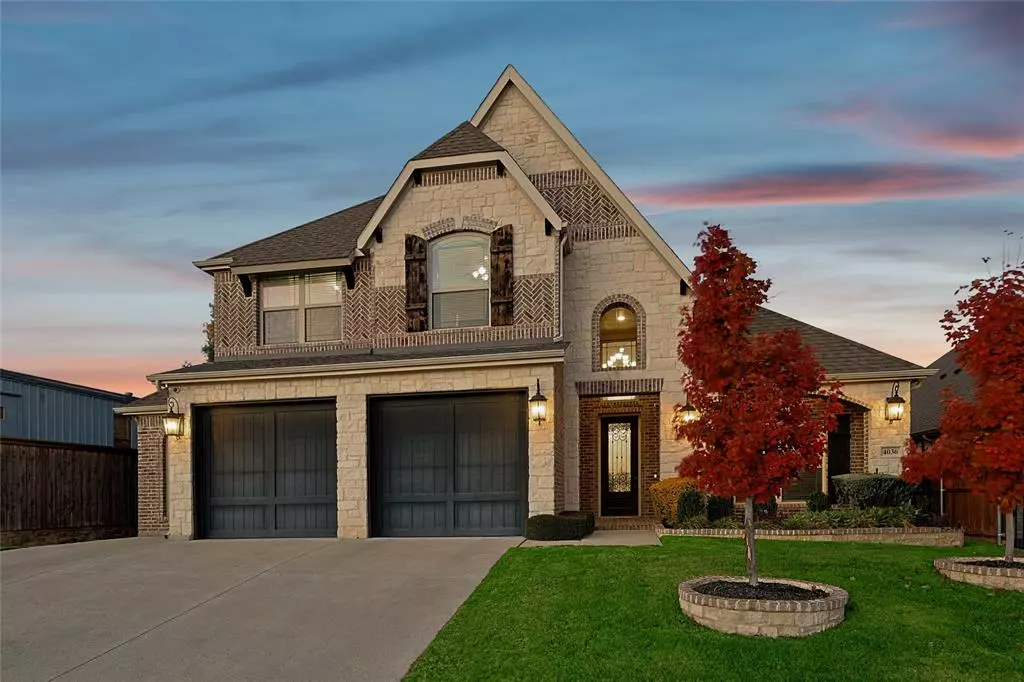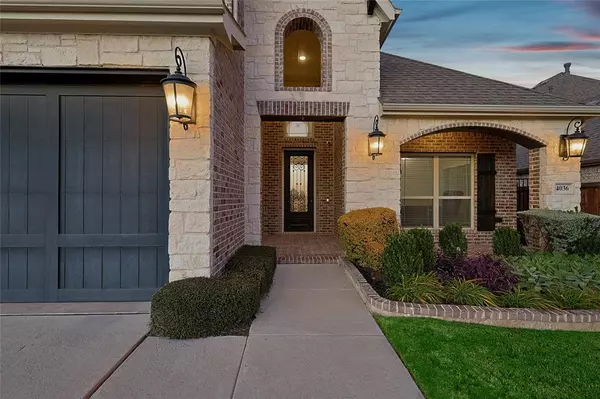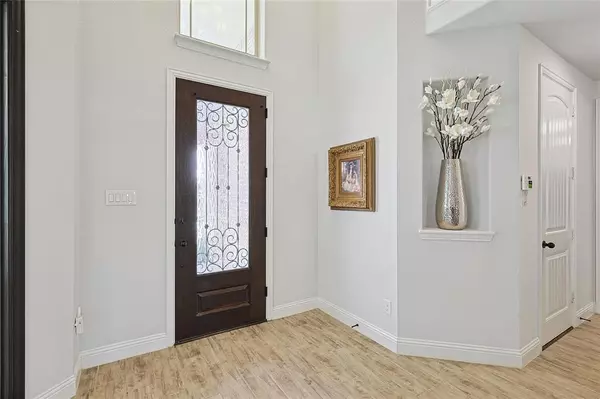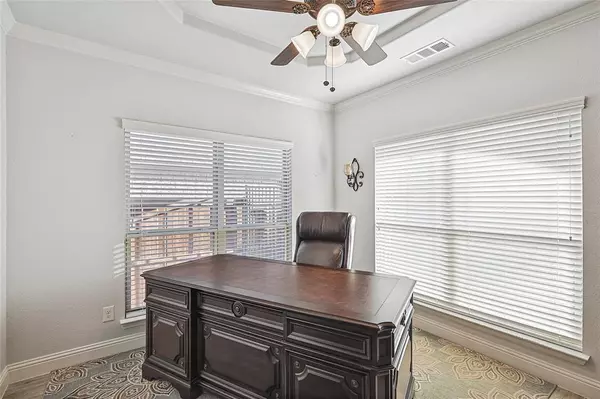
4036 Las Colina Drive Fort Worth, TX 76179
4 Beds
4 Baths
2,995 SqFt
UPDATED:
12/21/2024 04:48 PM
Key Details
Property Type Single Family Home
Sub Type Single Family Residence
Listing Status Active Option Contract
Purchase Type For Sale
Square Footage 2,995 sqft
Price per Sqft $183
Subdivision La Frontera
MLS Listing ID 20794945
Style Traditional
Bedrooms 4
Full Baths 3
Half Baths 1
HOA Fees $700/ann
HOA Y/N Mandatory
Year Built 2018
Annual Tax Amount $12,276
Lot Size 7,797 Sqft
Acres 0.179
Property Description
Location
State TX
County Tarrant
Community Playground
Direction from Boat Club Rd, turn north on Landing Way and make a right on Las Colina. Home will be on your left.
Rooms
Dining Room 2
Interior
Interior Features Cable TV Available, Decorative Lighting, Double Vanity, Eat-in Kitchen, Granite Counters, High Speed Internet Available, Kitchen Island, Open Floorplan, Pantry, Vaulted Ceiling(s), Walk-In Closet(s)
Heating Central
Cooling Ceiling Fan(s), Central Air
Flooring Carpet, Ceramic Tile
Fireplaces Number 2
Fireplaces Type Gas, Gas Logs, Gas Starter
Appliance Dishwasher, Disposal, Electric Oven, Gas Cooktop, Gas Water Heater, Microwave, Double Oven, Plumbed For Gas in Kitchen
Heat Source Central
Laundry Full Size W/D Area, Washer Hookup, On Site
Exterior
Garage Spaces 2.0
Pool Gunite, Heated, In Ground, Other
Community Features Playground
Utilities Available City Sewer, City Water
Total Parking Spaces 2
Garage Yes
Private Pool 1
Building
Story Two
Foundation Slab
Level or Stories Two
Structure Type Brick,Stone Veneer
Schools
Elementary Schools Eagle Mountain
Middle Schools Wayside
High Schools Eagle Mountain
School District Eagle Mt-Saginaw Isd
Others
Ownership See Tax
Acceptable Financing Cash, Conventional, FHA, VA Loan
Listing Terms Cash, Conventional, FHA, VA Loan
Special Listing Condition Aerial Photo, Deed Restrictions








