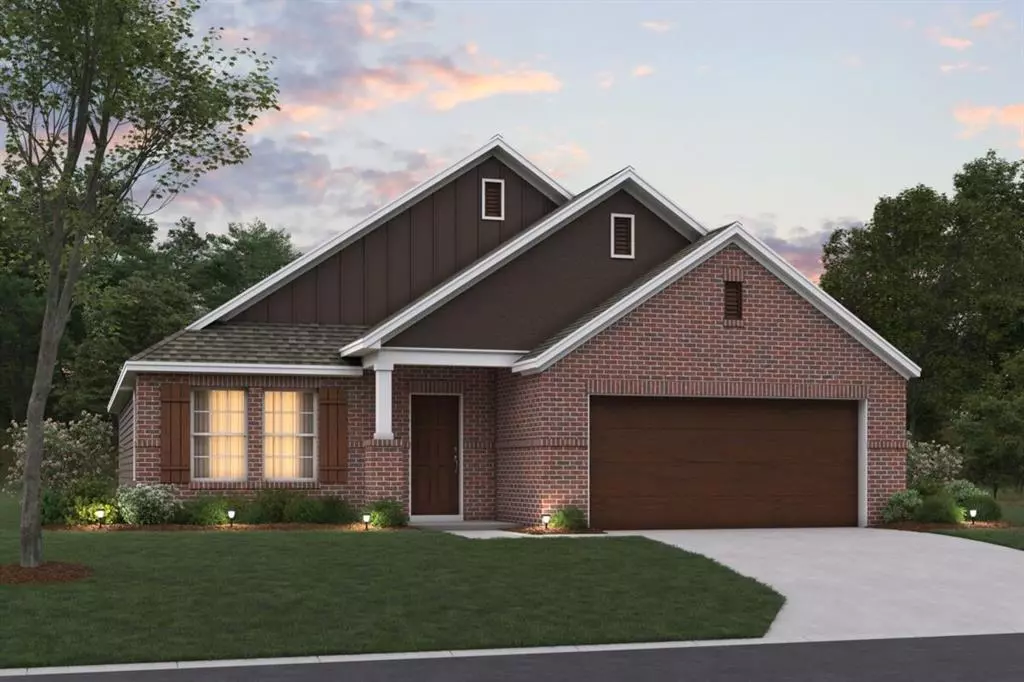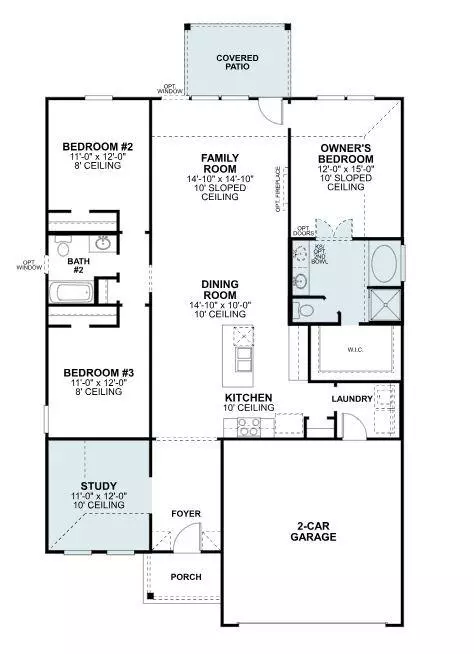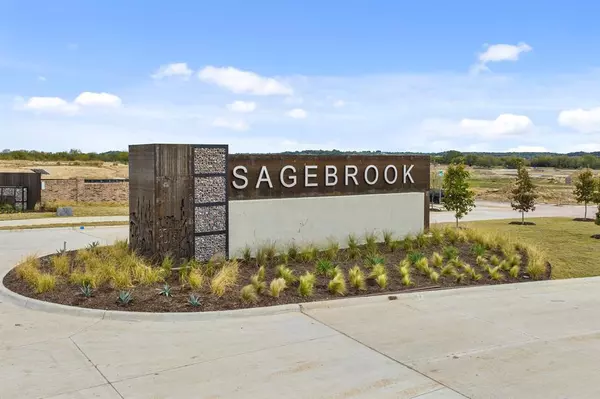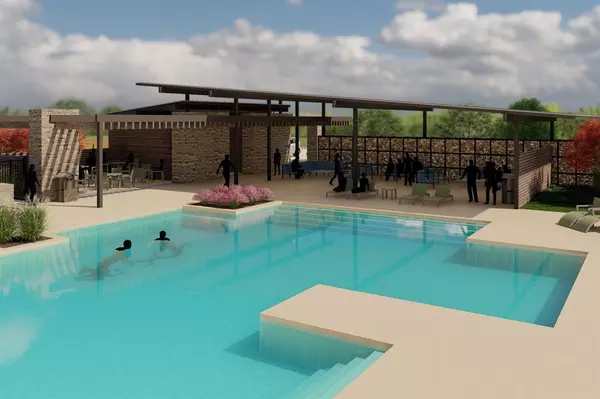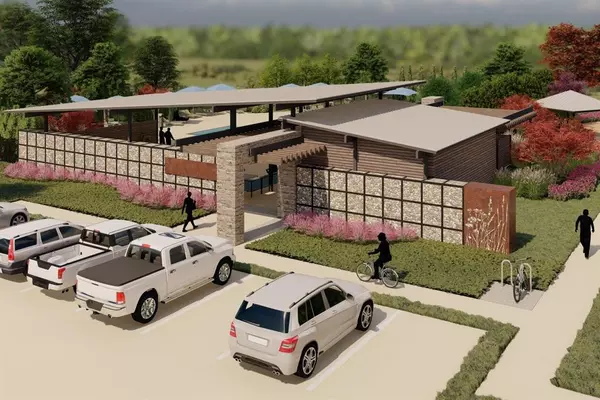7600 S Oakleaf Trail Denton, TX 76226
3 Beds
2 Baths
1,763 SqFt
UPDATED:
12/11/2024 09:10 PM
Key Details
Property Type Single Family Home
Sub Type Single Family Residence
Listing Status Active
Purchase Type For Sale
Square Footage 1,763 sqft
Price per Sqft $257
Subdivision Sagebrook
MLS Listing ID 20795208
Style Traditional
Bedrooms 3
Full Baths 2
HOA Fees $1,200/ann
HOA Y/N Mandatory
Lot Size 7,318 Sqft
Acres 0.168
Lot Dimensions 50x132x56x128
Property Description
A timeless brick exterior greets you at first glance. Step inside, where you'll discover the beauty and durability of luxury vinyl plank flooring, guiding you through the main living spaces. The seamlessly connected kitchen, dining room, and family room offer the ideal layout of hosting and entertaining. Additional windows in the family room draw in an abundance of natural light and offer a great view outside to your covered patio and landscaped backyard.
The kitchen will impress with upgraded stainless steel appliances including a 2-door refrigerator, ample white-painted cabinetry for plenty of storage space, and granite countertops surrounding the perimeter of the space and extending onto the center island—perfect for meal prep.
The 3 bedrooms offer comfort and privacy, while the 2 well-appointed bathrooms ensure smooth busy mornings and provide relaxation at the end of the day. The owner's bathroom has even been upgraded to the deluxe layout offering both a relaxing soaking tub and a walk-in shower.
The well-illuminated study resides privately at the front of the home.
This versatile layout caters to various lifestyles, whether you're seeking a cozy retreat or a space for hosting gatherings.
Located in a vibrant community, this new home is close to amenities, schools, shopping, and dining options, offering a convenient and desirable lifestyle.
Schedule a visit today and envision the possibilities awaiting you at 7600 South Oakleaf Trail.
Location
State TX
County Denton
Direction Traveling on I-35E N, take exit 465B toward Route 377 and Ft Worth Dr. Turn left onto Fort Worth Dr. You’ll pass by 7-Eleven on the left. Continue onto Fort Worth Drive and the community will be located on your right.
Rooms
Dining Room 1
Interior
Interior Features Cable TV Available, Decorative Lighting, Granite Counters, High Speed Internet Available, Kitchen Island, Open Floorplan
Heating Central, Natural Gas
Cooling Ceiling Fan(s), Central Air, Electric
Flooring Carpet, Luxury Vinyl Plank
Appliance Dishwasher, Disposal, Gas Oven, Gas Range, Gas Water Heater, Microwave, Tankless Water Heater, Vented Exhaust Fan, Water Filter
Heat Source Central, Natural Gas
Laundry Utility Room
Exterior
Exterior Feature Covered Patio/Porch, Rain Gutters, Private Yard
Garage Spaces 2.0
Fence Wood
Utilities Available City Sewer, City Water, Community Mailbox, Concrete, Curbs, Individual Gas Meter, Individual Water Meter, Underground Utilities
Roof Type Composition
Total Parking Spaces 2
Garage Yes
Building
Lot Description Few Trees, Interior Lot, Landscaped, Lrg. Backyard Grass, Sprinkler System, Subdivision
Story One
Foundation Slab
Level or Stories One
Structure Type Brick
Schools
Elementary Schools Borman
Middle Schools Mcmath
High Schools Denton
School District Denton Isd
Others
Restrictions Deed
Ownership MI Homes
Acceptable Financing Cash, Conventional, FHA, VA Loan
Listing Terms Cash, Conventional, FHA, VA Loan
Special Listing Condition Deed Restrictions



