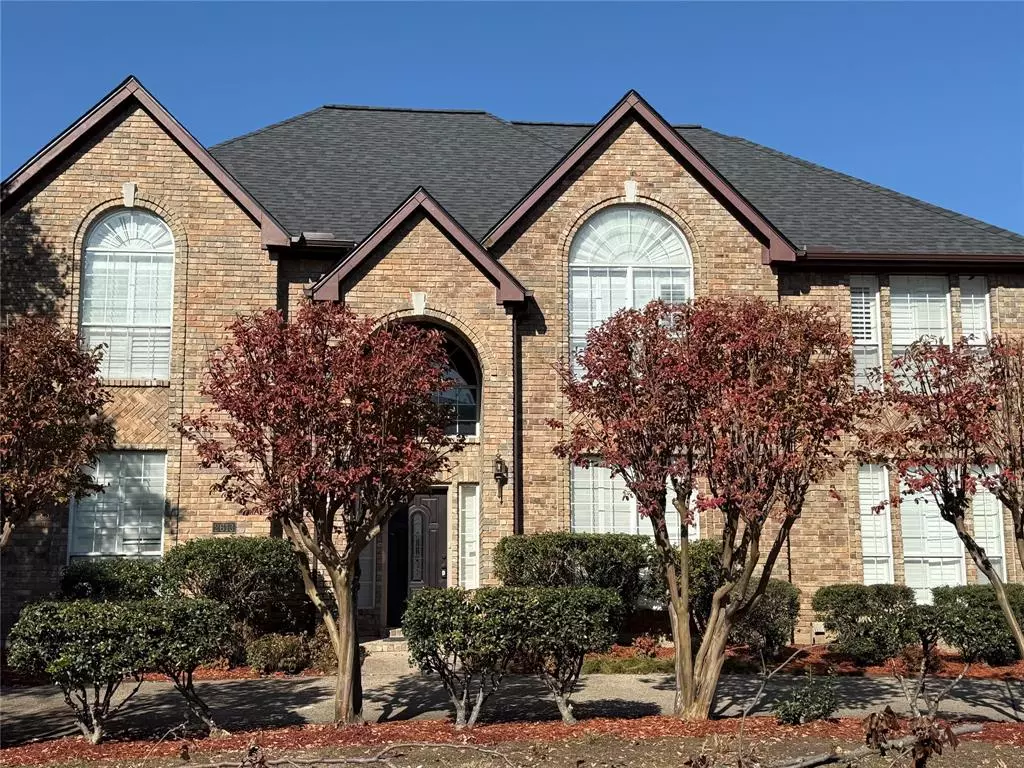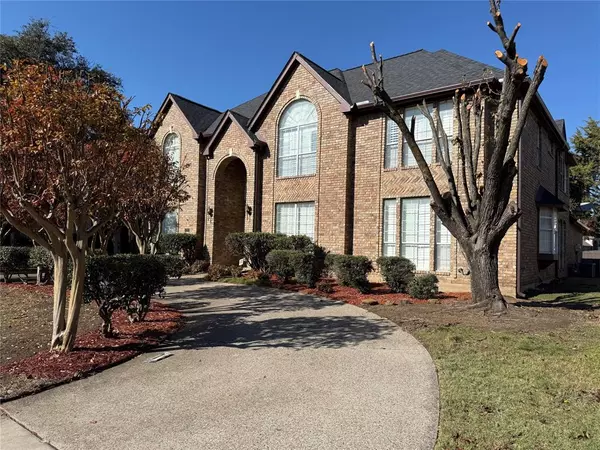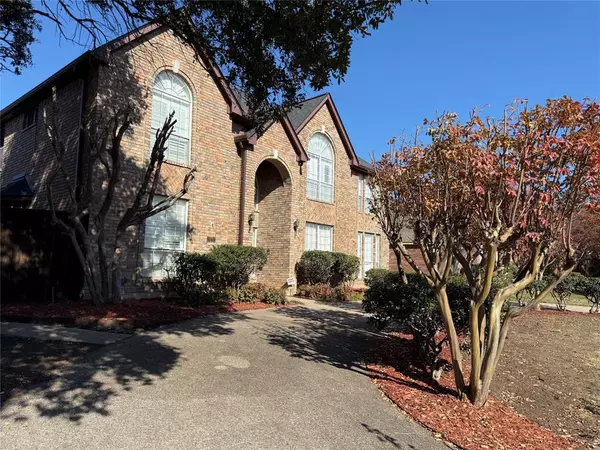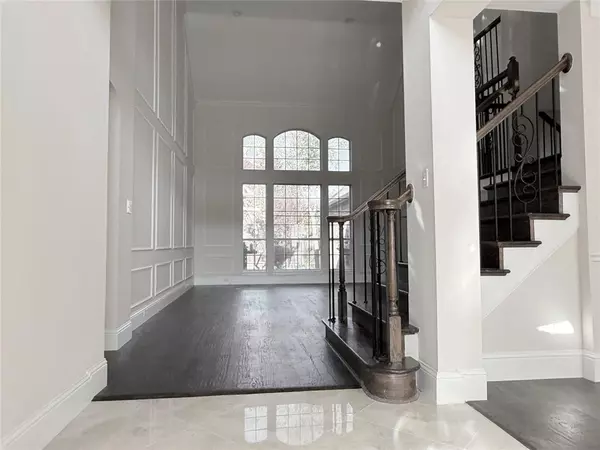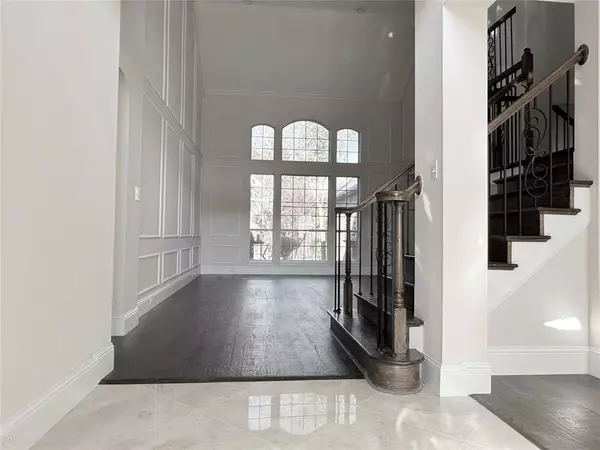2613 Elk Trail Plano, TX 75025
4 Beds
4 Baths
3,530 SqFt
UPDATED:
12/22/2024 08:15 PM
Key Details
Property Type Single Family Home
Sub Type Single Family Residence
Listing Status Active
Purchase Type For Sale
Square Footage 3,530 sqft
Price per Sqft $184
Subdivision Hunters Glen Eleven
MLS Listing ID 20787152
Style Traditional
Bedrooms 4
Full Baths 3
Half Baths 1
HOA Y/N None
Year Built 1991
Annual Tax Amount $9,981
Lot Size 0.270 Acres
Acres 0.27
Property Description
Location
State TX
County Collin
Direction From Independence Pkwy turn into Micarta Dr and left onto Case Dr, stop at Elk Trail. From Hedgcoxe Rd turn South onto Case Dr., and stop at Elk Trail.
Rooms
Dining Room 1
Interior
Interior Features Cable TV Available, Double Vanity, Eat-in Kitchen, Granite Counters, High Speed Internet Available, Kitchen Island, Multiple Staircases, Open Floorplan, Vaulted Ceiling(s), Walk-In Closet(s)
Heating Central, Natural Gas
Cooling Central Air, Electric
Flooring Carpet, Laminate, Tile
Fireplaces Number 1
Fireplaces Type Gas Starter
Appliance Dishwasher, Electric Cooktop
Heat Source Central, Natural Gas
Laundry Electric Dryer Hookup, Gas Dryer Hookup, Full Size W/D Area
Exterior
Exterior Feature Private Yard
Garage Spaces 2.0
Carport Spaces 2
Fence Back Yard, Fenced, Wood
Utilities Available Alley, Asphalt, Cable Available, City Sewer, City Water, Concrete, Natural Gas Available, Sidewalk
Roof Type Composition
Total Parking Spaces 2
Garage Yes
Building
Story Two
Foundation Slab
Level or Stories Two
Schools
Elementary Schools Bethany
Middle Schools Schimelpfe
High Schools Jasper
School District Plano Isd
Others
Ownership Mai Nguyen
Acceptable Financing Cash, Conventional, FHA
Listing Terms Cash, Conventional, FHA



