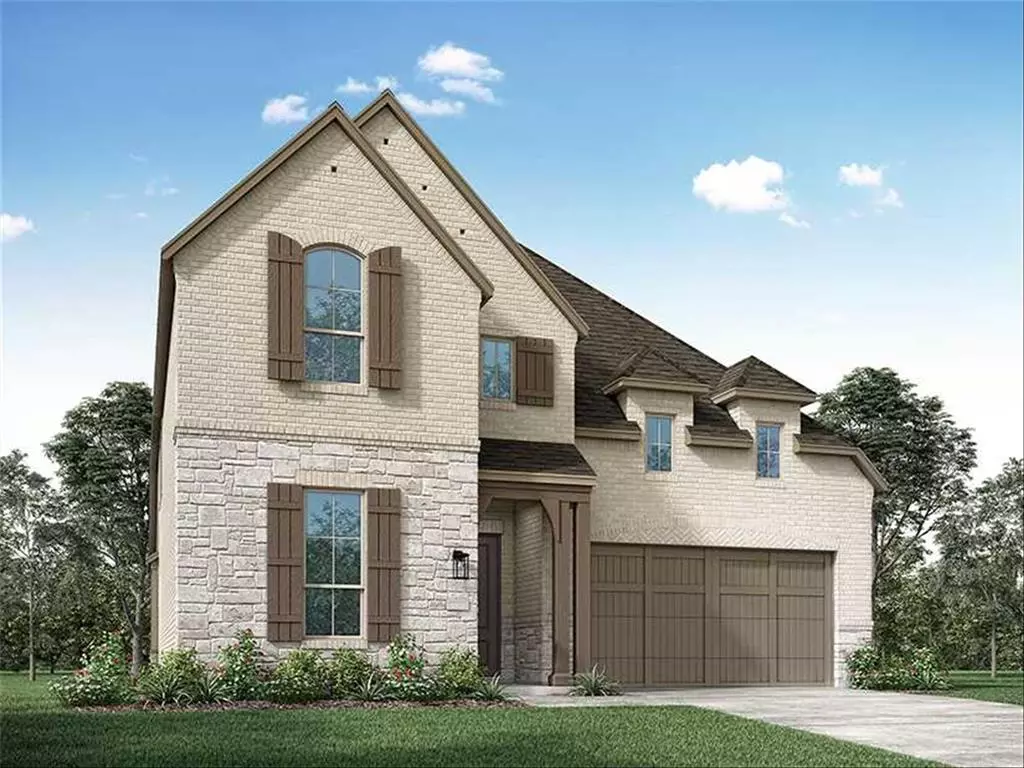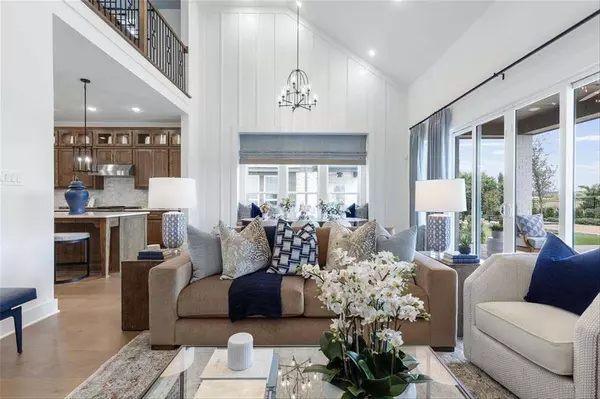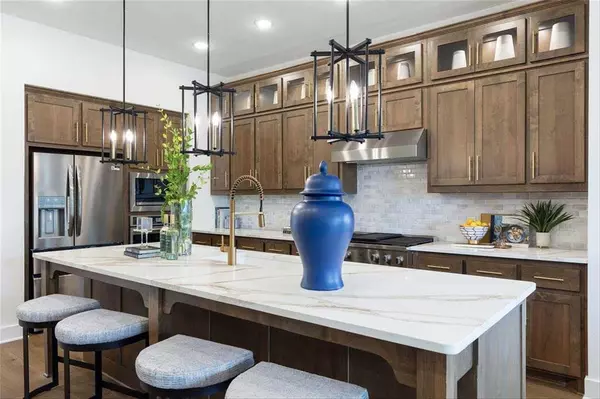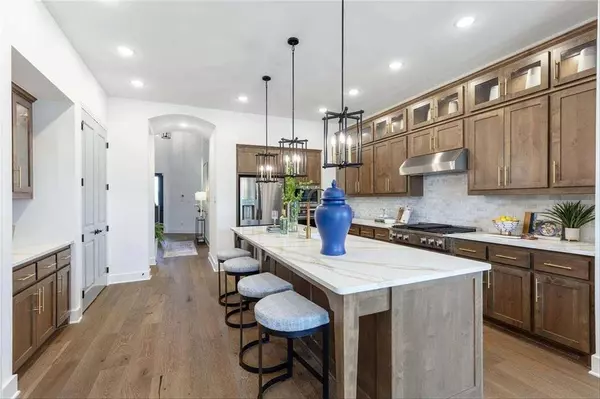
7413 Lemon Tree Place Mckinney, TX 75071
5 Beds
5 Baths
3,244 SqFt
UPDATED:
12/16/2024 07:21 PM
Key Details
Property Type Single Family Home
Sub Type Single Family Residence
Listing Status Active
Purchase Type For Sale
Square Footage 3,244 sqft
Price per Sqft $276
Subdivision Aster Park: 50Ft. Lots
MLS Listing ID 20787847
Style Traditional
Bedrooms 5
Full Baths 5
HOA Fees $1,650/ann
HOA Y/N Mandatory
Year Built 2024
Lot Size 6,664 Sqft
Acres 0.153
Property Description
Location
State TX
County Collin
Community Club House, Community Pool, Gated, Jogging Path/Bike Path, Lake, Sidewalks
Direction From Dallas, go North on Dallas North Tarrant Parkway to Sam Rayburn Tollway East: Go North on Custer Rd to Rhea Mills: Take a right onto Rhea Mills and a left on Aster Park.
Rooms
Dining Room 1
Interior
Interior Features Kitchen Island, Open Floorplan, Pantry, Walk-In Closet(s)
Heating Central, Electric
Cooling Central Air, Electric
Flooring Carpet, Ceramic Tile, Luxury Vinyl Plank, Tile, Wood
Fireplaces Number 1
Fireplaces Type Family Room
Appliance Dishwasher, Disposal, Electric Oven, Gas Cooktop, Microwave, Tankless Water Heater
Heat Source Central, Electric
Laundry Electric Dryer Hookup, Utility Room, Full Size W/D Area, Washer Hookup
Exterior
Exterior Feature Covered Patio/Porch, Rain Gutters
Garage Spaces 2.0
Fence Back Yard, Wood
Community Features Club House, Community Pool, Gated, Jogging Path/Bike Path, Lake, Sidewalks
Utilities Available City Sewer, City Water, Curbs, Individual Gas Meter, Individual Water Meter, Sidewalk, Underground Utilities
Roof Type Composition
Total Parking Spaces 2
Garage Yes
Building
Lot Description Interior Lot, Sprinkler System
Story Two
Foundation Slab
Level or Stories Two
Structure Type Brick
Schools
Elementary Schools Sam Johnson
Middle Schools Lorene Rogers
High Schools Walnut Grove
School District Prosper Isd
Others
Ownership Highland Homes








