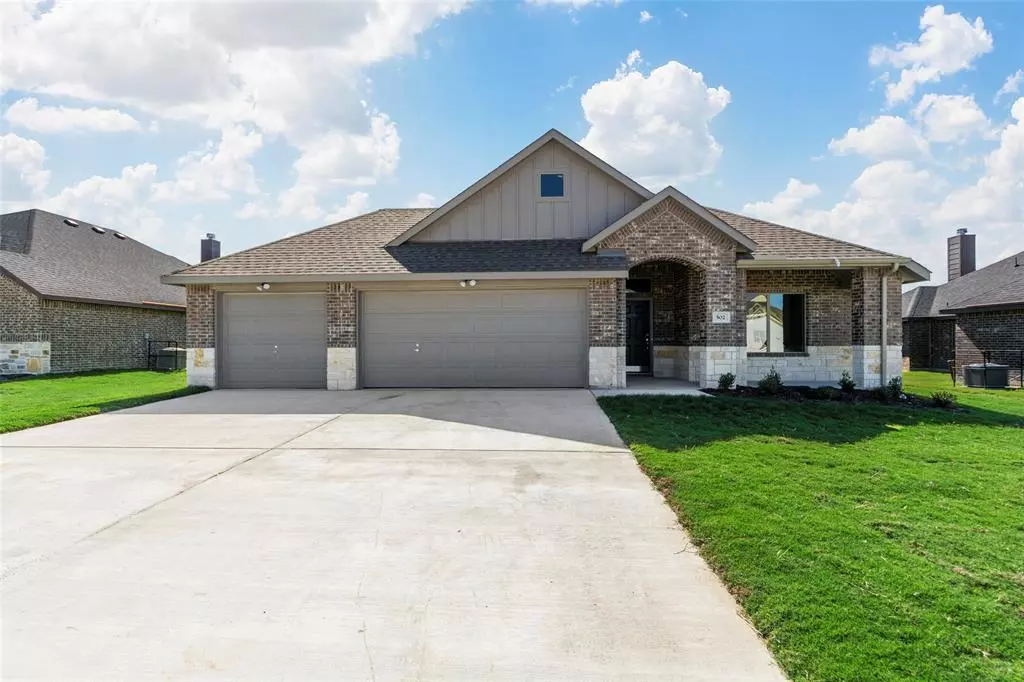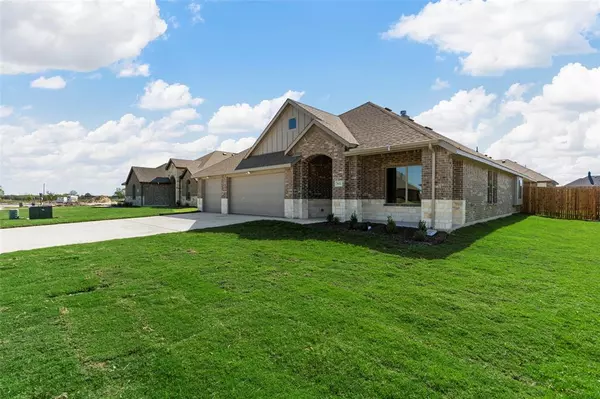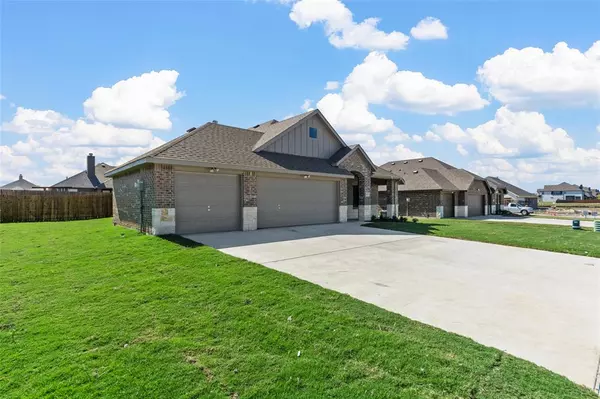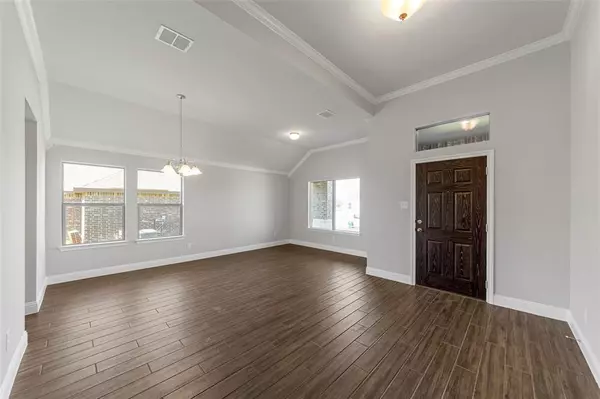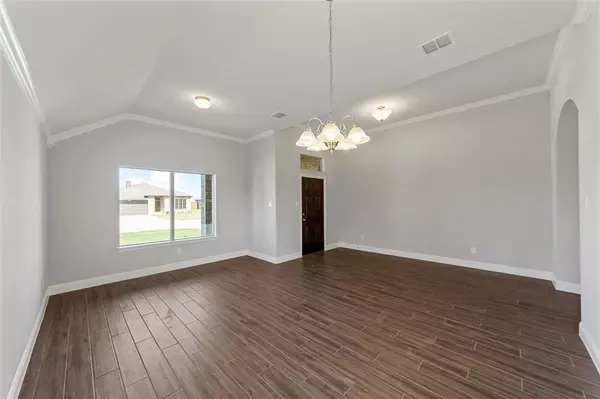
502 CRABTREE Circle Josephine, TX 75173
4 Beds
2 Baths
2,115 SqFt
UPDATED:
12/23/2024 05:54 PM
Key Details
Property Type Single Family Home
Sub Type Single Family Residence
Listing Status Active
Purchase Type For Sale
Square Footage 2,115 sqft
Price per Sqft $179
Subdivision Murray Manor Estates
MLS Listing ID 20784985
Bedrooms 4
Full Baths 2
HOA Fees $125/ann
HOA Y/N Mandatory
Year Built 2024
Lot Size 9,016 Sqft
Acres 0.207
Lot Dimensions 75 X 120
Property Description
Location
State TX
County Collin
Direction Take Cook Street (SH HWY 66) to Pennington Street, turn Left, Crabtree is on the right
Rooms
Dining Room 2
Interior
Interior Features Decorative Lighting, High Speed Internet Available
Heating Central, Electric, Fireplace(s)
Cooling Ceiling Fan(s), Central Air, Electric
Flooring Carpet, Ceramic Tile
Fireplaces Number 1
Fireplaces Type Metal, Stone, Wood Burning
Appliance Dishwasher, Disposal, Electric Oven, Electric Range, Microwave
Heat Source Central, Electric, Fireplace(s)
Laundry Electric Dryer Hookup, Utility Room, Washer Hookup
Exterior
Exterior Feature Covered Patio/Porch, Rain Gutters, Lighting
Garage Spaces 3.0
Fence Wood
Utilities Available City Sewer, City Water
Roof Type Composition
Total Parking Spaces 3
Garage Yes
Building
Lot Description Interior Lot, Sprinkler System
Story One
Foundation Slab
Level or Stories One
Structure Type Brick,Rock/Stone
Schools
Elementary Schools Mcclendon
Middle Schools Leland Edge
High Schools Community
School District Community Isd
Others
Ownership ROBBIE HALE HMS, CHASE 214-632-9347
Acceptable Financing Conventional, FHA, USDA Loan, VA Loan
Listing Terms Conventional, FHA, USDA Loan, VA Loan




