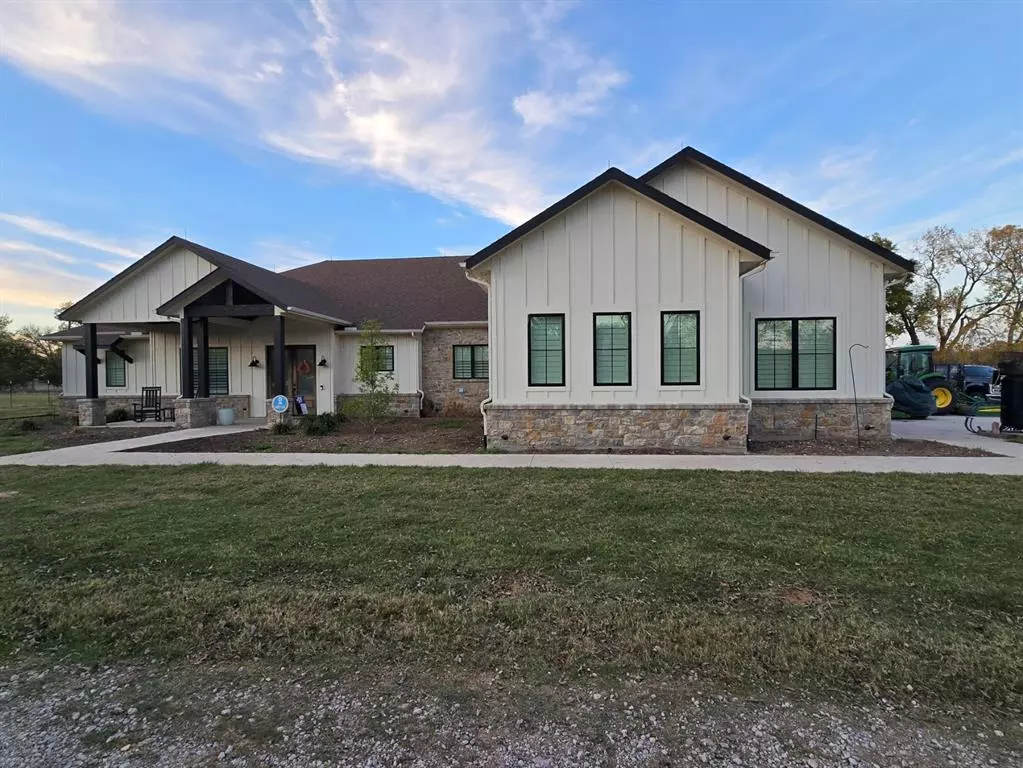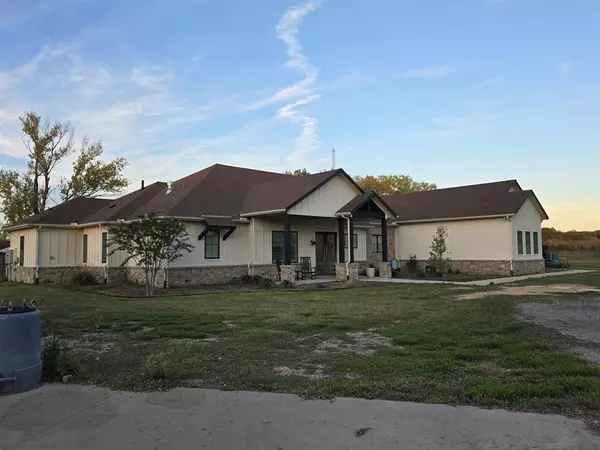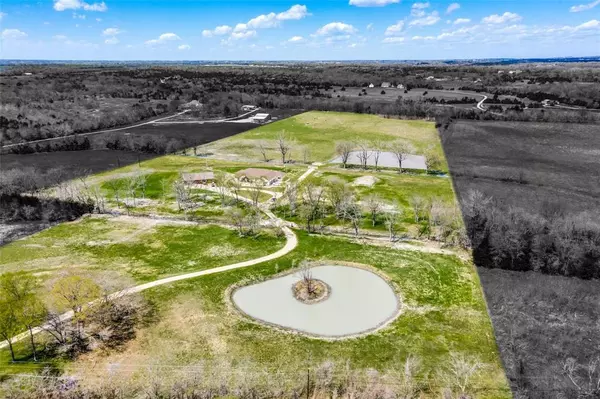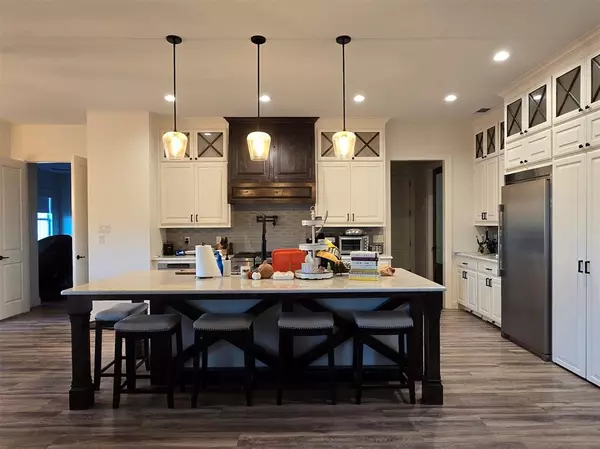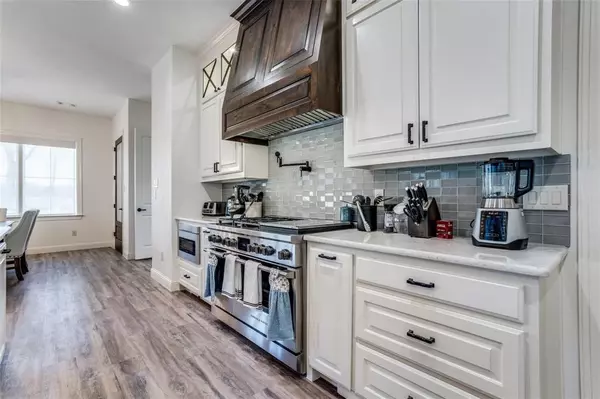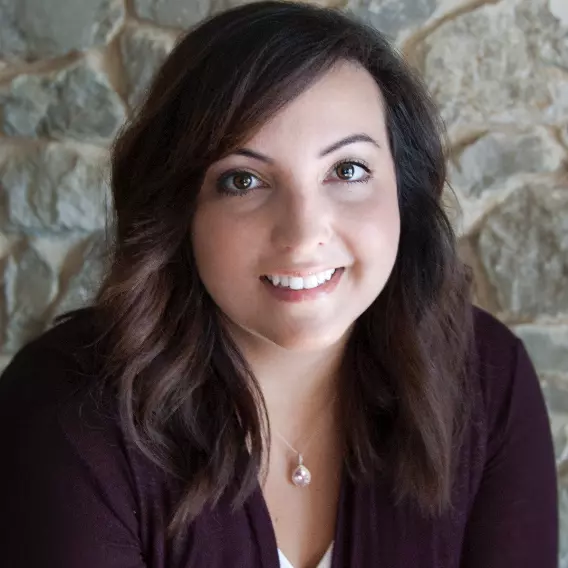
3519 Bethel Cannon Road Van Alstyne, TX 75495
4 Beds
4 Baths
4,579 SqFt
UPDATED:
11/26/2024 03:26 AM
Key Details
Property Type Single Family Home
Sub Type Single Family Residence
Listing Status Active
Purchase Type For Sale
Square Footage 4,579 sqft
Price per Sqft $458
Subdivision Trinity Meadows Sub
MLS Listing ID 20784723
Style Modern Farmhouse,Ranch
Bedrooms 4
Full Baths 3
Half Baths 1
HOA Y/N None
Year Built 2021
Annual Tax Amount $18,044
Lot Size 23.795 Acres
Acres 23.795
Property Description
.
.
The land INCLUDES A CUSTOM GUEST HOME with open kitchen and living room, elegant marble dual sink vanity and chandeliers, large bedroom with walk-in closet. The Guest Home has its own laundry, 2 car garage and area for pets and their own pet stable.
Location
State TX
County Grayson
Direction Follow GPS
Rooms
Dining Room 2
Interior
Interior Features Built-in Features, Built-in Wine Cooler, Cable TV Available, Chandelier, Decorative Lighting, Double Vanity, Eat-in Kitchen, Flat Screen Wiring, Granite Counters, High Speed Internet Available, In-Law Suite Floorplan, Kitchen Island, Open Floorplan, Pantry, Smart Home System, Sound System Wiring, Vaulted Ceiling(s), Walk-In Closet(s), Wet Bar
Heating Central
Cooling Central Air
Flooring Luxury Vinyl Plank
Fireplaces Number 1
Fireplaces Type Decorative, Family Room, Gas, Gas Logs, Glass Doors
Equipment Call Listing Agent
Appliance Built-in Refrigerator, Commercial Grade Range, Commercial Grade Vent, Dishwasher, Disposal, Ice Maker, Microwave, Plumbed For Gas in Kitchen, Tankless Water Heater, Water Softener
Heat Source Central
Laundry Electric Dryer Hookup, Gas Dryer Hookup, Utility Room
Exterior
Exterior Feature Covered Patio/Porch, Gas Grill, Outdoor Kitchen
Garage Spaces 6.0
Pool In Ground, Pool/Spa Combo, Other
Utilities Available Cable Available, Gravel/Rock, Outside City Limits, Private Sewer, Propane, Septic
Roof Type Composition
Total Parking Spaces 6
Garage Yes
Private Pool 1
Building
Lot Description Acreage, Agricultural, Pasture, Tank/ Pond
Story One
Level or Stories One
Structure Type Brick
Schools
Elementary Schools John And Nelda Partin
High Schools Van Alstyne
School District Van Alstyne Isd
Others
Ownership Owner
Acceptable Financing Cash, Contact Agent, Conventional, USDA Loan, VA Loan
Listing Terms Cash, Contact Agent, Conventional, USDA Loan, VA Loan
Special Listing Condition Verify Tax Exemptions




