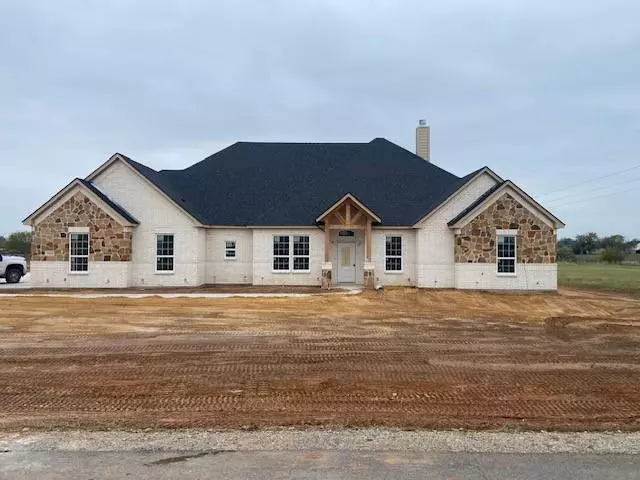
1034 Katie Court Reno, TX 76020
4 Beds
2 Baths
2,595 SqFt
UPDATED:
11/25/2024 08:00 PM
Key Details
Property Type Single Family Home
Sub Type Single Family Residence
Listing Status Active
Purchase Type For Sale
Square Footage 2,595 sqft
Price per Sqft $188
Subdivision Donna'S Place
MLS Listing ID 20784034
Style Traditional
Bedrooms 4
Full Baths 2
HOA Y/N None
Year Built 2024
Lot Size 1.009 Acres
Acres 1.009
Property Description
Builder offering $$10,000$$ for closing cost or rate buy down!!!
Location
State TX
County Parker
Direction From HWY 199 take 730 N to a left on Reno RD, Then take a right on N Cardinal RD, Subdivision will be about a quarter mile down on the right.
Rooms
Dining Room 2
Interior
Interior Features Cable TV Available, Decorative Lighting, Granite Counters, High Speed Internet Available, Kitchen Island, Open Floorplan, Other, Pantry, Vaulted Ceiling(s), Walk-In Closet(s)
Heating Central, Electric, Heat Pump
Cooling Ceiling Fan(s), Central Air, Electric, Heat Pump
Flooring Carpet, Ceramic Tile
Fireplaces Number 1
Fireplaces Type Brick, Stone, Wood Burning
Appliance Dishwasher, Disposal, Electric Cooktop, Electric Oven, Electric Water Heater, Microwave
Heat Source Central, Electric, Heat Pump
Laundry Electric Dryer Hookup, Utility Room, Full Size W/D Area
Exterior
Exterior Feature Covered Patio/Porch
Garage Spaces 3.0
Fence Partial
Utilities Available Aerobic Septic, All Weather Road, City Water, Co-op Electric, Community Mailbox
Roof Type Composition
Total Parking Spaces 3
Garage Yes
Building
Lot Description Acreage, Cul-De-Sac, Landscaped, Lrg. Backyard Grass, Sprinkler System, Subdivision
Story One
Foundation Slab
Level or Stories One
Structure Type Brick,Rock/Stone
Schools
Elementary Schools Hoover
High Schools Azle
School District Azle Isd
Others
Restrictions Deed
Ownership Premier Home & Land, LLC
Acceptable Financing Cash, Conventional, FHA, VA Loan
Listing Terms Cash, Conventional, FHA, VA Loan




