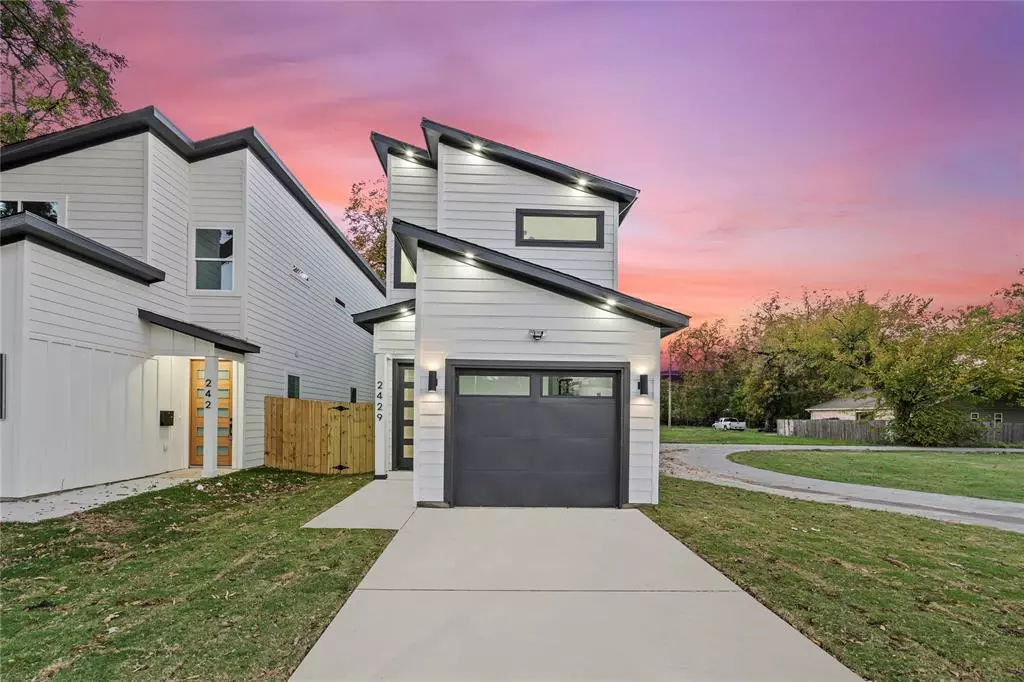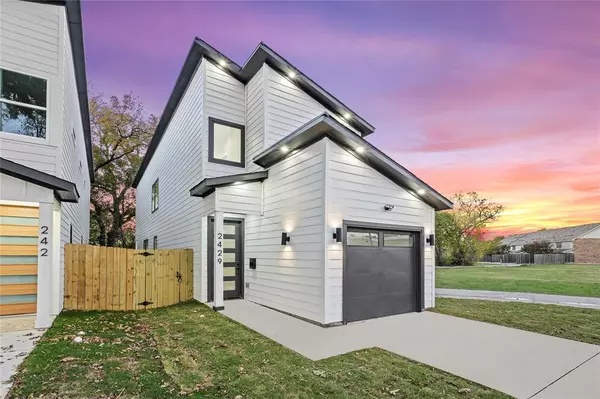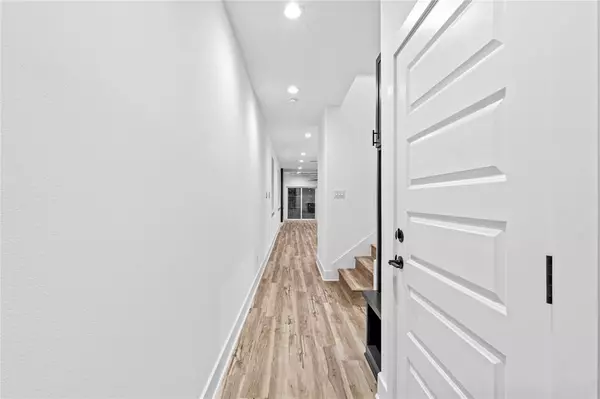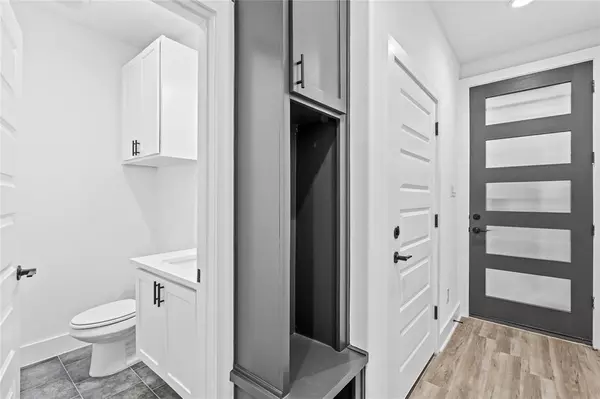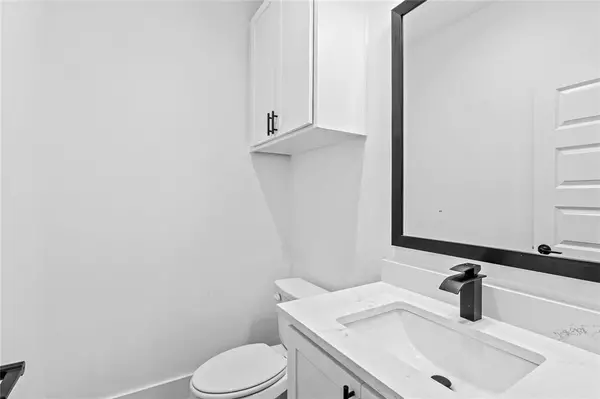2429 Hooper Street Dallas, TX 75215
3 Beds
3 Baths
1,700 SqFt
UPDATED:
12/29/2024 08:04 PM
Key Details
Property Type Single Family Home
Sub Type Single Family Residence
Listing Status Active
Purchase Type For Sale
Square Footage 1,700 sqft
Price per Sqft $197
Subdivision Lincoln Manor
MLS Listing ID 20783331
Style Contemporary/Modern
Bedrooms 3
Full Baths 2
Half Baths 1
HOA Y/N None
Year Built 2024
Lot Size 5,131 Sqft
Acres 0.1178
Property Description
This 2024-built, modern contemporary home features a sleek, minimalist design with an open, functional layout. The exterior boasts clean lines, large windows, and a combination of finishes offering a striking modern curb appeal.
Upon entry, the home unfolds into a spacious, open-concept living area with natural light flooding through the windows. The interior finishes throughout reflect a sophisticated, contemporary style, with polished red-oak , neutral-tones, and custom cabinetry, creating a seamless flow between rooms. The kitchen is equipped with state-of-the-art stainless steel appliances, quartz countertops, and an oversized island perfect for both entertaining and daily use.
The home features three well-sized bedrooms, each with modern design touches such as recessed lighting, built-in storage, and large closets. The primary suite includes a spa-inspired en suite bathroom with a walk-in shower, and dual vanities with a luxurious feel.
Overall, this home combines modern aesthetics with comfort, offering an ideal living space for contemporary lifestyles conveniently located 10 minutes from downtown Dallas.
Location
State TX
County Dallas
Direction Please use your preferred GPS :)
Rooms
Dining Room 1
Interior
Interior Features Cable TV Available, Chandelier, Decorative Lighting, Eat-in Kitchen, Granite Counters, High Speed Internet Available, Kitchen Island, Natural Woodwork, Open Floorplan, Pantry, Walk-In Closet(s)
Heating Central
Cooling Ceiling Fan(s), Central Air
Flooring Luxury Vinyl Plank
Fireplaces Number 1
Fireplaces Type Electric
Appliance Dishwasher, Disposal, Electric Cooktop, Electric Oven, Electric Range, Microwave
Heat Source Central
Laundry Electric Dryer Hookup, Utility Room, Stacked W/D Area
Exterior
Exterior Feature Private Yard
Garage Spaces 1.0
Fence Back Yard, Wood
Utilities Available City Sewer, City Water
Roof Type Composition,Shingle
Total Parking Spaces 1
Garage Yes
Building
Story Two
Foundation Slab
Level or Stories Two
Structure Type Siding
Schools
Elementary Schools Cedar Crest
Middle Schools Comstock
High Schools Lincoln
School District Dallas Isd
Others
Restrictions No Known Restriction(s)
Ownership See Agent



