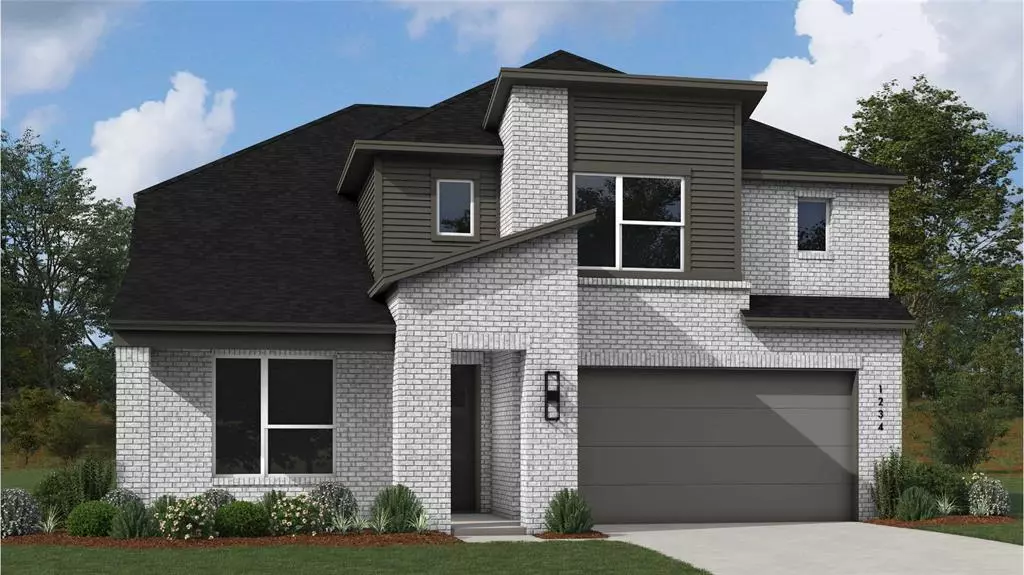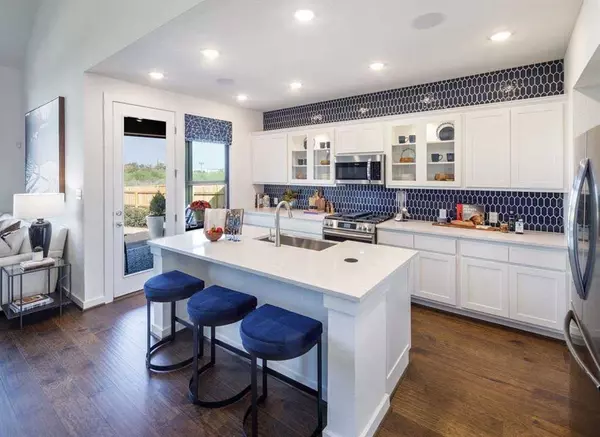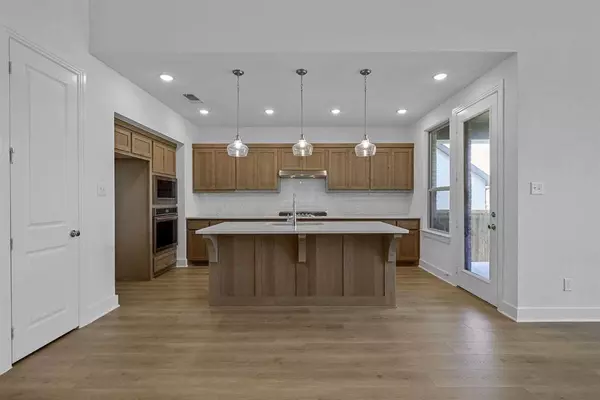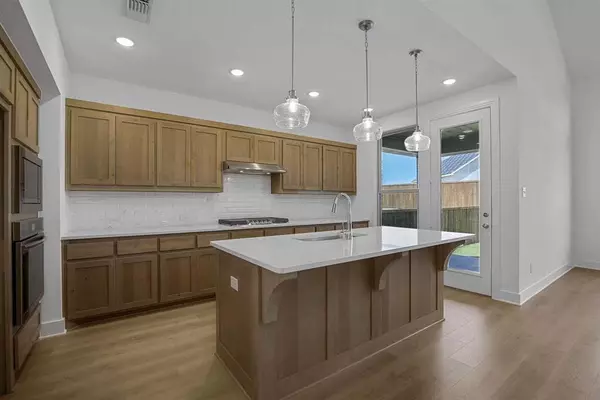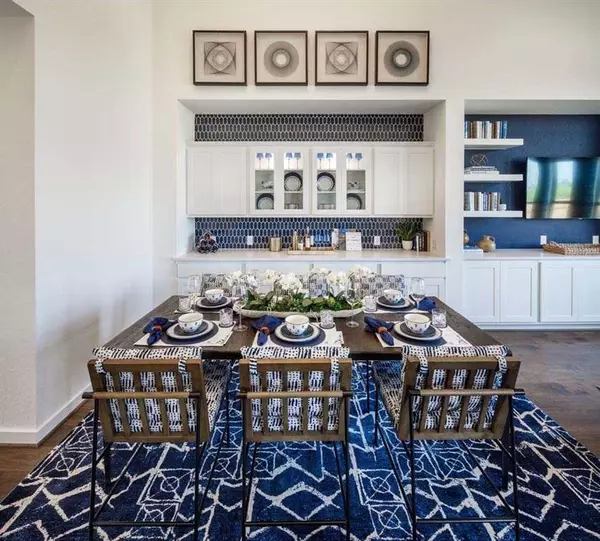
1716 Possum Fire Trail Mesquite, TX 75181
4 Beds
3 Baths
2,369 SqFt
UPDATED:
11/21/2024 11:10 PM
Key Details
Property Type Single Family Home
Sub Type Single Family Residence
Listing Status Active
Purchase Type For Sale
Square Footage 2,369 sqft
Price per Sqft $214
Subdivision Solterra Texas
MLS Listing ID 20783195
Style Traditional
Bedrooms 4
Full Baths 3
HOA Fees $624
HOA Y/N Mandatory
Year Built 2024
Lot Size 6,098 Sqft
Acres 0.14
Property Description
Location
State TX
County Dallas
Community Club House, Community Pool, Fishing, Fitness Center, Jogging Path/Bike Path, Lake, Park, Playground, Sidewalks
Direction From I-635, exit Cartwright Rd-Bruton Rd. Turn onto Cartwright Rd. Go right on Twin Oaks, turn left on Harmony Pine to Casting Ridge. From 20, exit Lawson, go North on Lawson, then left on Cartwright Rd. Go left on Twin Oaks Blvd, then left on Harmony Pine to Casting Ridge. Model is on the Corner
Rooms
Dining Room 1
Interior
Interior Features Cable TV Available, High Speed Internet Available, Kitchen Island, Open Floorplan, Pantry
Heating Central, ENERGY STAR Qualified Equipment
Cooling Central Air
Flooring Carpet, Luxury Vinyl Plank, Tile, Wood
Fireplaces Number 1
Fireplaces Type Gas Logs, Gas Starter, Glass Doors
Appliance Dishwasher, Disposal, Gas Cooktop, Microwave, Tankless Water Heater
Heat Source Central, ENERGY STAR Qualified Equipment
Laundry Full Size W/D Area
Exterior
Exterior Feature Covered Patio/Porch, Rain Gutters, Private Yard
Garage Spaces 2.0
Fence Wood
Community Features Club House, Community Pool, Fishing, Fitness Center, Jogging Path/Bike Path, Lake, Park, Playground, Sidewalks
Utilities Available City Sewer, City Water, Curbs, Individual Gas Meter, Individual Water Meter, Sidewalk, Underground Utilities
Roof Type Composition
Total Parking Spaces 2
Garage Yes
Building
Lot Description Landscaped, Subdivision
Story Two
Foundation Slab
Level or Stories Two
Structure Type Brick
Schools
Elementary Schools Gentry
Middle Schools Berry
High Schools Horn
School District Mesquite Isd
Others
Ownership Highland Homes




