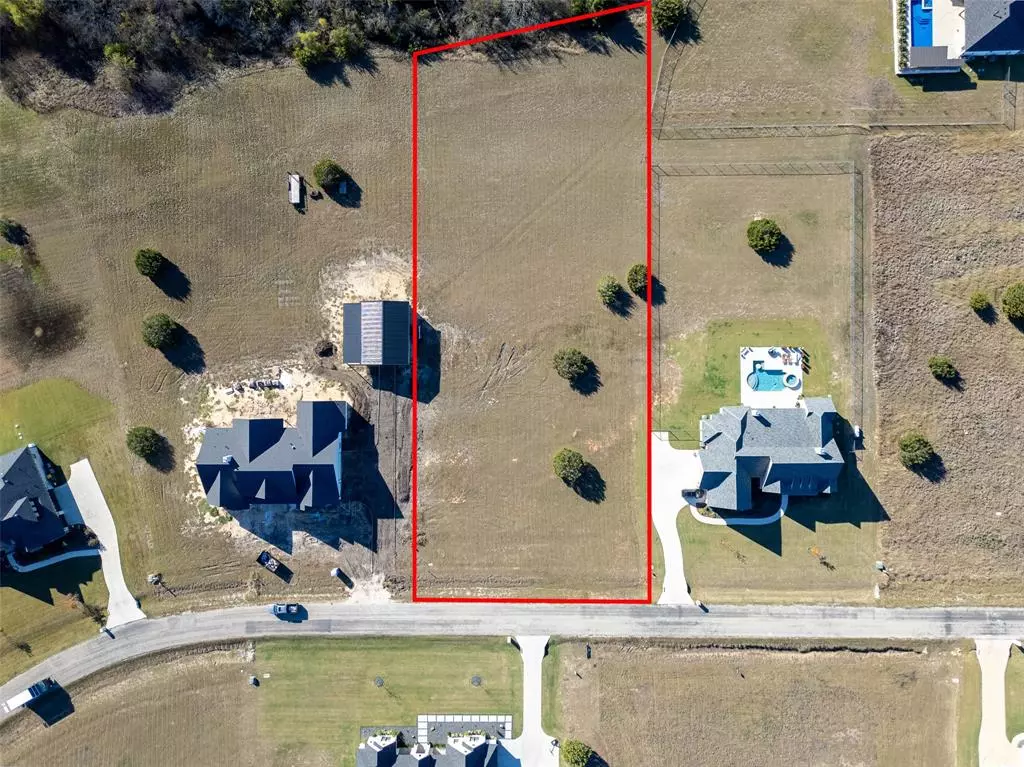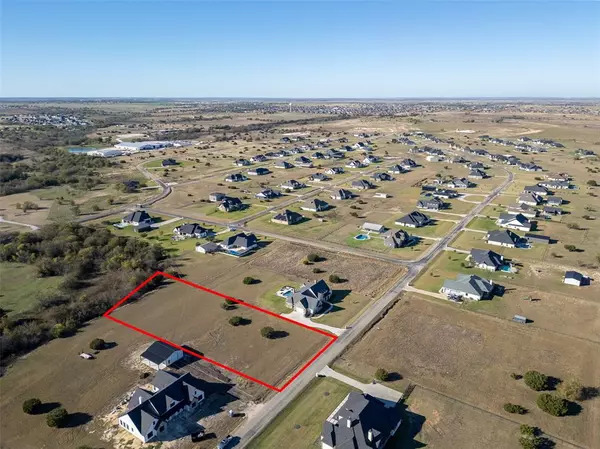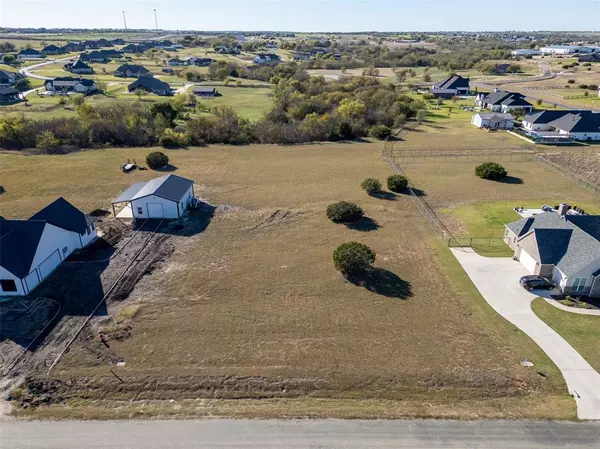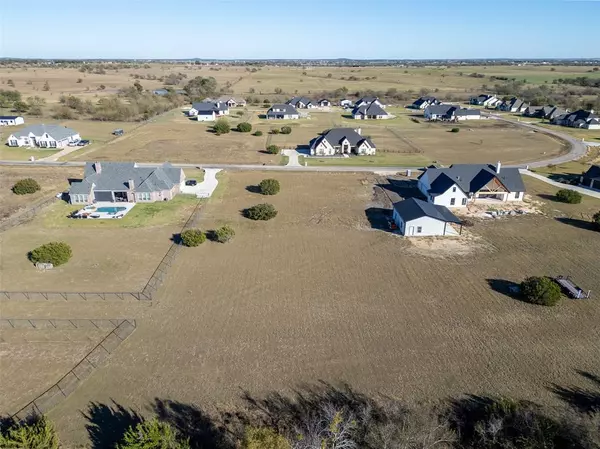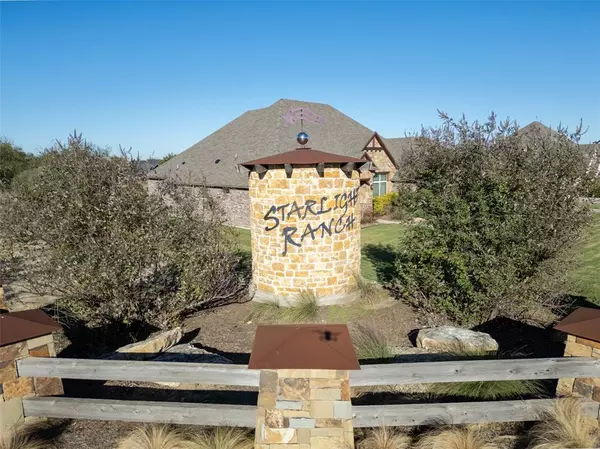
6335 Rigel Road Godley, TX 76044
4 Beds
3 Baths
3,177 SqFt
UPDATED:
11/25/2024 10:53 PM
Key Details
Property Type Single Family Home
Sub Type Single Family Residence
Listing Status Active
Purchase Type For Sale
Square Footage 3,177 sqft
Price per Sqft $251
Subdivision Starlight Ranch Ph 2
MLS Listing ID 20782326
Style Modern Farmhouse
Bedrooms 4
Full Baths 2
Half Baths 1
HOA Fees $420/ann
HOA Y/N Mandatory
Annual Tax Amount $2,271
Lot Size 1.300 Acres
Acres 1.3
Property Description
Location
State TX
County Johnson
Direction GPS
Rooms
Dining Room 1
Interior
Interior Features Built-in Features, Cable TV Available, Chandelier, Decorative Lighting, Flat Screen Wiring, Kitchen Island, Paneling, Pantry, Vaulted Ceiling(s)
Heating Central, Electric
Cooling Ceiling Fan(s), Central Air, Electric
Fireplaces Number 1
Fireplaces Type Living Room
Appliance Dishwasher, Disposal, Electric Range
Heat Source Central, Electric
Laundry Electric Dryer Hookup, Utility Room, Washer Hookup
Exterior
Exterior Feature Other
Garage Spaces 2.0
Fence Other
Pool Other
Utilities Available City Water, Concrete, Electricity Connected, Septic
Roof Type Composition
Total Parking Spaces 3
Garage Yes
Private Pool 1
Building
Story One
Foundation Slab
Level or Stories One
Structure Type Aluminum Siding,Board & Batten Siding,Brick,Cedar,Concrete,Fiber Cement,Frame,Metal Siding,Rock/Stone,Siding,Wood,See Remarks
Schools
Elementary Schools Godley
Middle Schools Godley
High Schools Godley
School District Godley Isd
Others
Ownership Texan Built LLC
Acceptable Financing Cash, Conventional, FHA, VA Loan
Listing Terms Cash, Conventional, FHA, VA Loan




