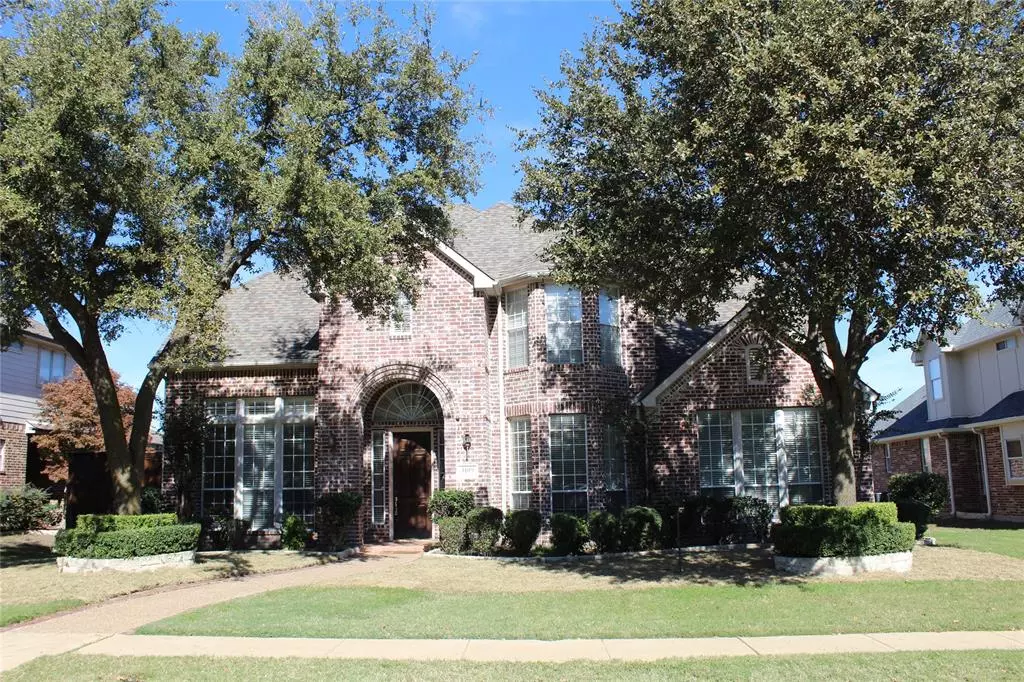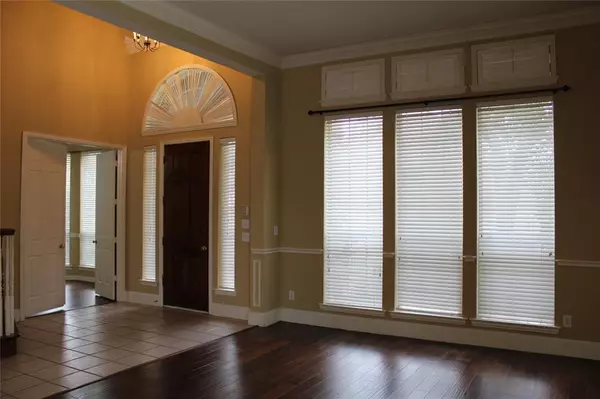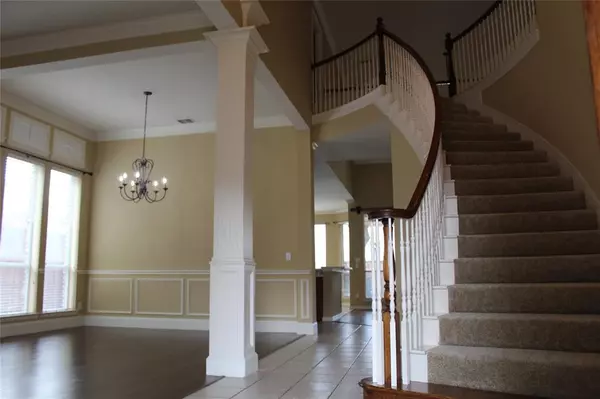
3109 Cedar Ridge Drive Richardson, TX 75082
5 Beds
4 Baths
3,553 SqFt
UPDATED:
11/19/2024 06:10 AM
Key Details
Property Type Single Family Home
Sub Type Single Family Residence
Listing Status Active
Purchase Type For Rent
Square Footage 3,553 sqft
Subdivision Woods Of Springcreek Sec 5
MLS Listing ID 20780758
Style Traditional
Bedrooms 5
Full Baths 4
PAD Fee $1
HOA Y/N Mandatory
Year Built 2000
Lot Size 9,147 Sqft
Acres 0.21
Property Description
Location
State TX
County Collin
Direction From George Bush exit Renner – East, Shiloh Rd. – Left, Springbranch – Right, Pin Oak Ln. – Right, Cedar Ridge Dr. Left, Property on the Left.
Rooms
Dining Room 2
Interior
Interior Features Decorative Lighting, Eat-in Kitchen, Kitchen Island, Open Floorplan, Pantry, Sound System Wiring, Walk-In Closet(s), Second Primary Bedroom
Heating Central
Flooring Carpet, Ceramic Tile, Wood
Fireplaces Number 1
Fireplaces Type Family Room, Gas, Gas Logs, Gas Starter
Appliance Dishwasher, Disposal, Electric Oven, Gas Cooktop, Microwave
Heat Source Central
Laundry Electric Dryer Hookup, Utility Room, Full Size W/D Area, Washer Hookup
Exterior
Exterior Feature Covered Patio/Porch
Garage Spaces 3.0
Fence Fenced, Metal, Wood
Pool Fenced, In Ground, Outdoor Pool
Utilities Available All Weather Road, Alley, City Sewer, City Water, Curbs, Electricity Available, Individual Gas Meter, Individual Water Meter, Sidewalk
Roof Type Composition
Total Parking Spaces 3
Garage Yes
Private Pool 1
Building
Lot Description Few Trees, Interior Lot, Landscaped
Story Two
Foundation Slab
Level or Stories Two
Structure Type Brick,Wood,Other
Schools
Elementary Schools Stinson
Middle Schools Otto
High Schools Williams
School District Plano Isd
Others
Pets Allowed Yes, Breed Restrictions, Number Limit
Restrictions Animals,No Smoking,No Sublease,No Waterbeds,Pet Restrictions
Ownership See Agent
Pets Allowed Yes, Breed Restrictions, Number Limit








