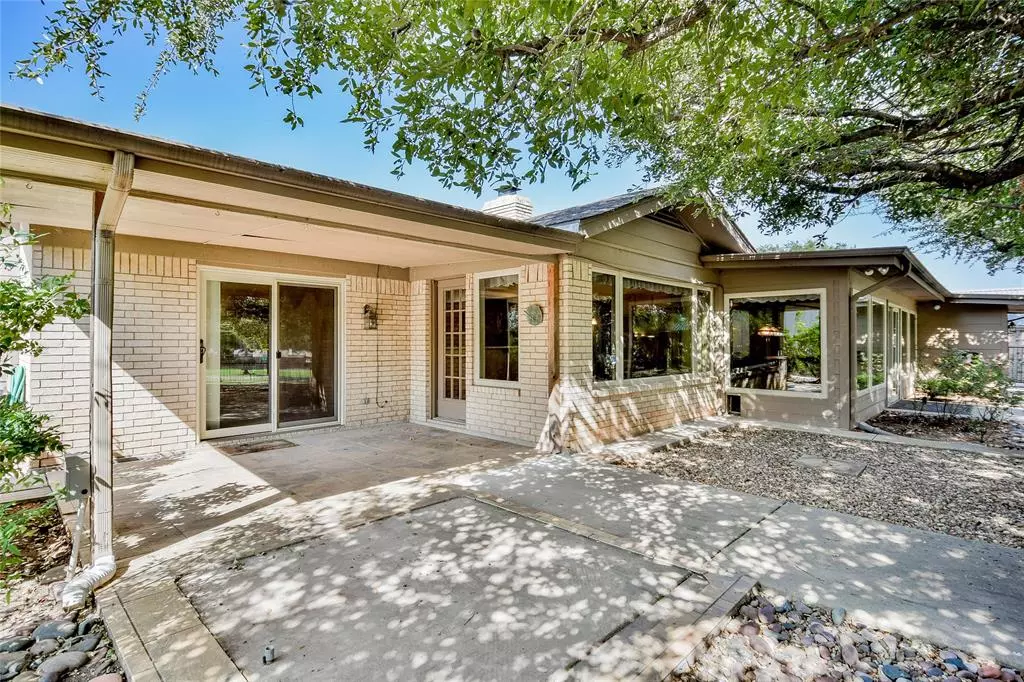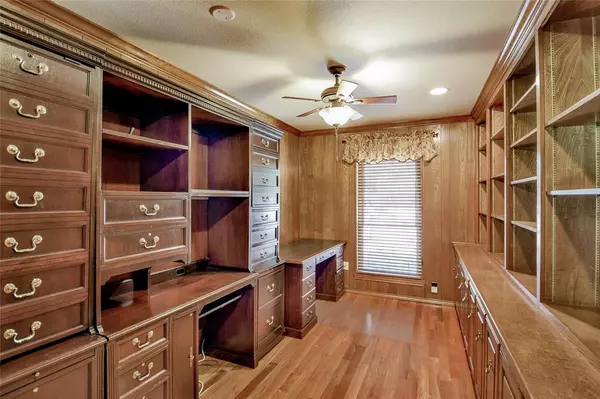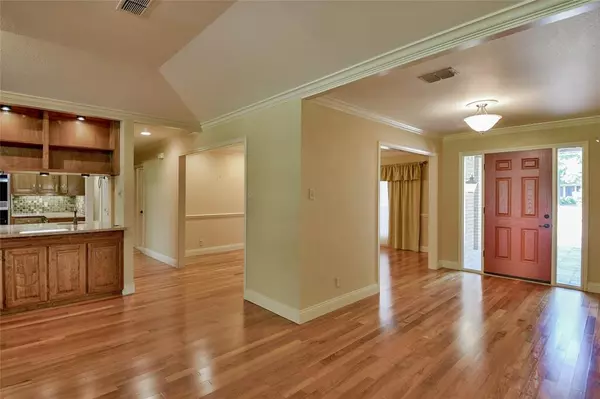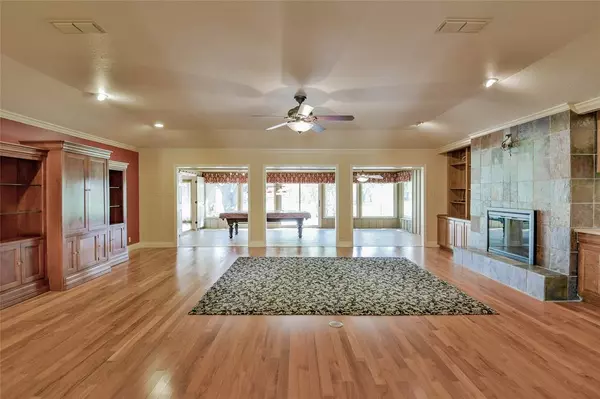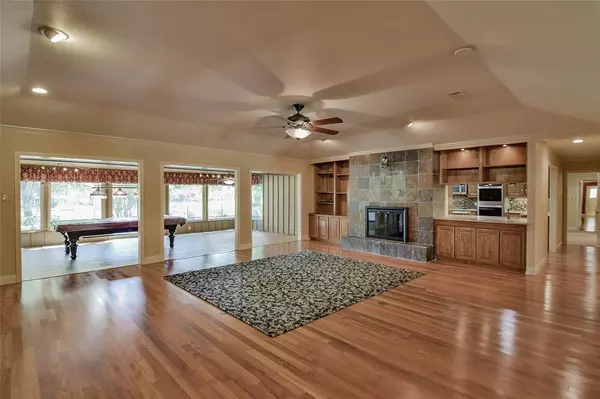5703 Choctaw Drive Granbury, TX 76049
4 Beds
3 Baths
3,300 SqFt
UPDATED:
12/06/2024 07:41 PM
Key Details
Property Type Single Family Home
Sub Type Single Family Residence
Listing Status Active
Purchase Type For Sale
Square Footage 3,300 sqft
Price per Sqft $199
Subdivision Decordova Bend Estates
MLS Listing ID 20753382
Style Traditional
Bedrooms 4
Full Baths 3
HOA Fees $236/mo
HOA Y/N Mandatory
Year Built 1987
Lot Size 4,168 Sqft
Acres 0.0957
Property Description
Location
State TX
County Hood
Direction Enter front gate on Fall Creek Hwy. by showing your agent ID. Go straight ahead on Fairway Drive. Turn right on Cimmaron. Turn left on Choctaw Dr. House will be on left side of street.
Rooms
Dining Room 2
Interior
Interior Features Cable TV Available, Cedar Closet(s), Chandelier, Eat-in Kitchen, Granite Counters, High Speed Internet Available, Kitchen Island, Open Floorplan, Walk-In Closet(s), Wet Bar
Heating Central, Electric, Fireplace(s)
Cooling Ceiling Fan(s), Central Air, Electric
Flooring Carpet, Granite, Hardwood, Wood
Fireplaces Number 1
Fireplaces Type Living Room, Wood Burning
Appliance Dishwasher, Disposal, Electric Oven, Microwave, Double Oven, Trash Compactor
Heat Source Central, Electric, Fireplace(s)
Exterior
Exterior Feature Rain Gutters
Garage Spaces 3.0
Fence Wood, Wrought Iron
Utilities Available Asphalt, MUD Sewer, MUD Water
Total Parking Spaces 3
Garage Yes
Building
Lot Description Few Trees, Interior Lot, Landscaped, Level, Oak, On Golf Course, Sprinkler System, Subdivision
Story One
Foundation Slab
Level or Stories One
Structure Type Brick
Schools
Elementary Schools Acton
Middle Schools Acton
High Schools Granbury
School District Granbury Isd
Others
Restrictions Architectural,Deed
Ownership Flowers
Acceptable Financing Cash, Conventional, FHA, Not Assumable, Texas Vet, USDA Loan, VA Loan
Listing Terms Cash, Conventional, FHA, Not Assumable, Texas Vet, USDA Loan, VA Loan
Special Listing Condition Deed Restrictions



