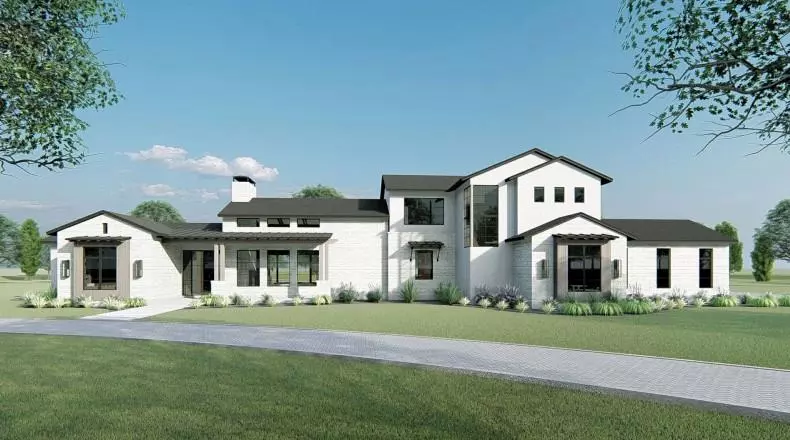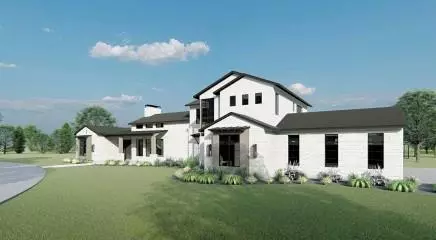1142 Jefferson Court Bartonville, TX 76226
5 Beds
6 Baths
5,815 SqFt
UPDATED:
10/07/2024 02:40 PM
Key Details
Property Type Single Family Home
Sub Type Single Family Residence
Listing Status Active
Purchase Type For Sale
Square Footage 5,815 sqft
Price per Sqft $651
Subdivision Eagle Ridge Add
MLS Listing ID 20721138
Style Contemporary/Modern
Bedrooms 5
Full Baths 5
Half Baths 1
HOA Fees $2,000/ann
HOA Y/N Mandatory
Annual Tax Amount $1,445
Lot Size 2.004 Acres
Acres 2.004
Property Description
Part of Eagle Ridge's 87-acre haven with only 38 custom-built homes, it features five luxurious bedrooms all with en-suite bathrooms, infrared sauna, a spacious 4-car garage, and access to exclusive horse facilities. Inside, enjoy thoughtfully designed living spaces with custom, high-end finishes. Outside, the backyard offers a custom-designer pool, perfect for relaxation and entertainment.
Eagle Ridge offers a peaceful oasis amidst the bustling city, zoned for the highly acclaimed ARGYLE ISD. It's also conveniently located close to shops and restaurants, including the popular Marty B's area, making it perfect for those seeking luxury and convenience. The renowned Argyle ISD ensures top-notch education for your family.
Location
State TX
County Denton
Community Curbs, Fishing, Horse Facilities, Perimeter Fencing, Sidewalks, Other
Direction See maps or contact agent for additional info.
Rooms
Dining Room 1
Interior
Interior Features Built-in Features, Cable TV Available, Chandelier, Decorative Lighting, Double Vanity, Eat-in Kitchen, Flat Screen Wiring, Granite Counters, High Speed Internet Available, Kitchen Island, Open Floorplan, Pantry, Sound System Wiring, Vaulted Ceiling(s), Walk-In Closet(s), Wired for Data
Heating Central, Fireplace(s), Natural Gas
Cooling Ceiling Fan(s), Central Air, Electric, ENERGY STAR Qualified Equipment, Humidity Control
Flooring Laminate, Tile, Wood
Fireplaces Number 2
Fireplaces Type Bedroom, Brick, Gas Logs, Living Room, Masonry, Raised Hearth
Equipment Other
Appliance Built-in Gas Range, Dishwasher, Disposal, Gas Cooktop, Gas Range, Gas Water Heater, Microwave, Plumbed For Gas in Kitchen, Refrigerator, Tankless Water Heater, Vented Exhaust Fan, Warming Drawer
Heat Source Central, Fireplace(s), Natural Gas
Laundry Electric Dryer Hookup, Utility Room, Full Size W/D Area, Washer Hookup
Exterior
Exterior Feature Attached Grill, Built-in Barbecue, Rain Gutters, Outdoor Grill, Outdoor Kitchen, Outdoor Living Center
Garage Spaces 4.0
Carport Spaces 4
Fence Back Yard, Wrought Iron
Pool Gunite, In Ground, Outdoor Pool, Pool/Spa Combo, Pump, Water Feature
Community Features Curbs, Fishing, Horse Facilities, Perimeter Fencing, Sidewalks, Other
Utilities Available Aerobic Septic, City Water, Electricity Available, Individual Gas Meter, Individual Water Meter, Natural Gas Available, Phone Available, Septic, Underground Utilities, Other
Roof Type Asphalt,Metal,Mixed
Total Parking Spaces 4
Garage Yes
Private Pool 1
Building
Lot Description Acreage, Corner Lot, Cul-De-Sac, Few Trees, Interior Lot, Landscaped, Sprinkler System, Subdivision
Story Two
Foundation Slab
Level or Stories Two
Structure Type Stone Veneer,Stucco
Schools
Elementary Schools Hilltop
Middle Schools Argyle
High Schools Argyle
School District Argyle Isd
Others
Restrictions Other
Ownership Builder
Acceptable Financing Cash, Conventional
Listing Terms Cash, Conventional







