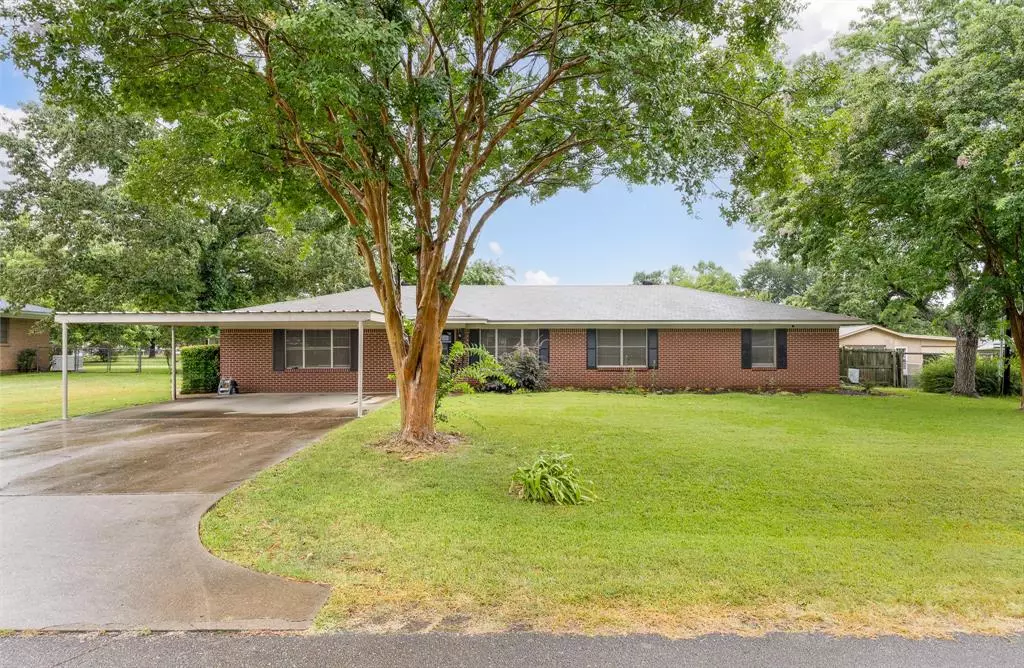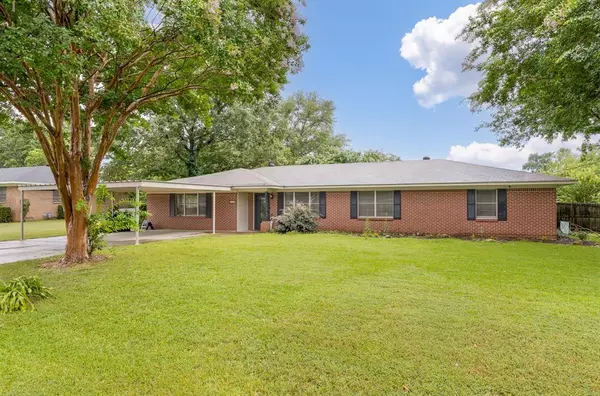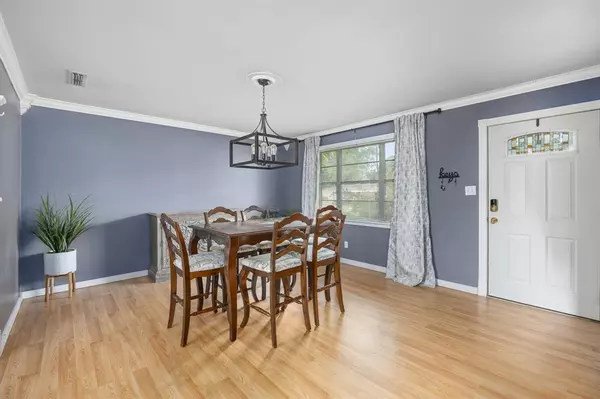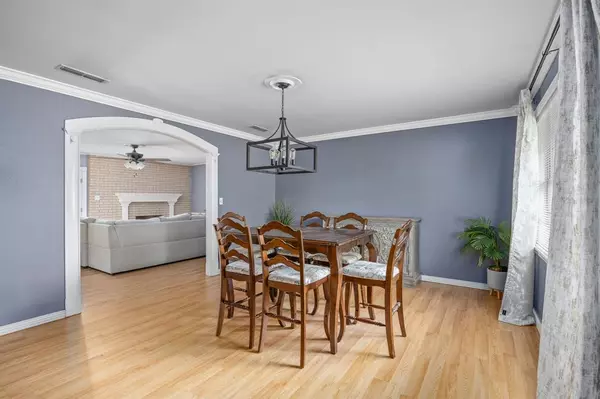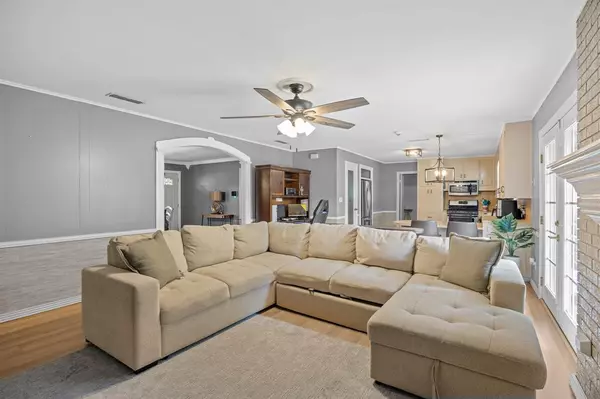206 Evergreen Street Longview, TX 75604
4 Beds
2 Baths
2,360 SqFt
UPDATED:
12/17/2024 09:24 PM
Key Details
Property Type Single Family Home
Sub Type Single Family Residence
Listing Status Active
Purchase Type For Sale
Square Footage 2,360 sqft
Price per Sqft $118
Subdivision Howard M Everett Addn
MLS Listing ID 20737445
Style Traditional
Bedrooms 4
Full Baths 2
HOA Y/N None
Year Built 1961
Lot Size 0.380 Acres
Acres 0.38
Property Description
Location
State TX
County Gregg
Direction From Pine Tree Rd and Dundee Rd, travel south on Pine Tree Rd, turn left onto Evergreen Street.
Rooms
Dining Room 1
Interior
Interior Features Cable TV Available, Eat-in Kitchen, High Speed Internet Available, Open Floorplan, Pantry
Heating Central, Natural Gas
Cooling Central Air, Electric
Flooring Carpet, Tile
Fireplaces Number 1
Fireplaces Type Living Room
Appliance Dishwasher, Disposal, Gas Range, Microwave
Heat Source Central, Natural Gas
Exterior
Carport Spaces 2
Fence Fenced, Wood
Pool Above Ground
Utilities Available City Sewer, City Water
Roof Type Composition
Total Parking Spaces 2
Garage No
Private Pool 1
Building
Story One
Foundation Slab
Level or Stories One
Structure Type Brick,Wood
Schools
Elementary Schools Pinetree
Middle Schools Pinetree
High Schools Pinetree
School District Pine Tree Isd
Others
Ownership Ransaw
Acceptable Financing Cash, Conventional, FHA, VA Loan
Listing Terms Cash, Conventional, FHA, VA Loan



