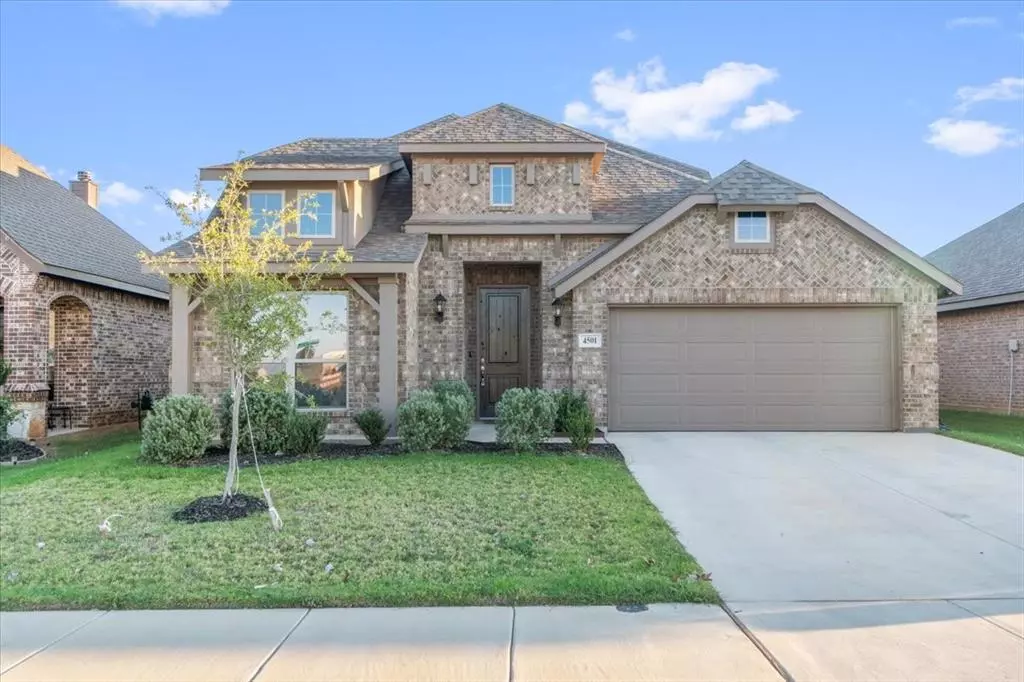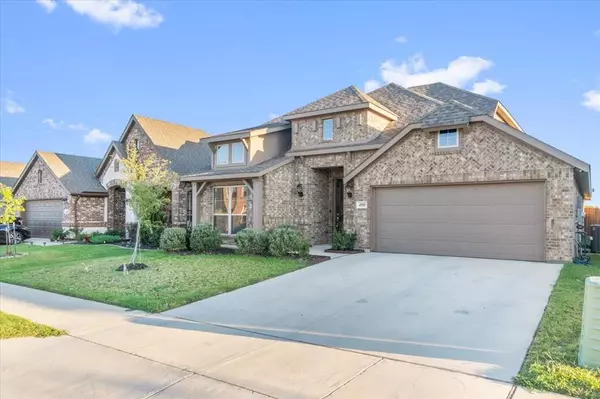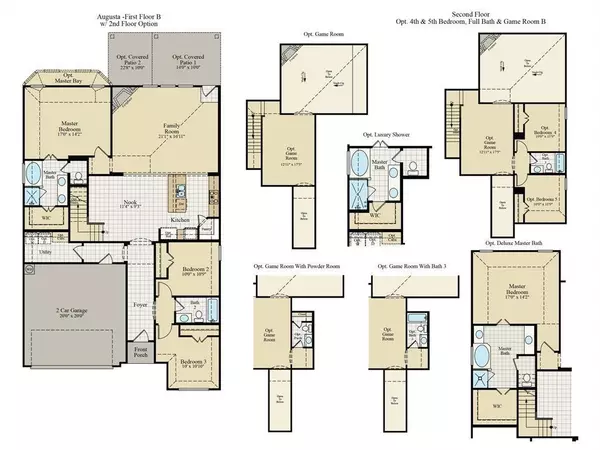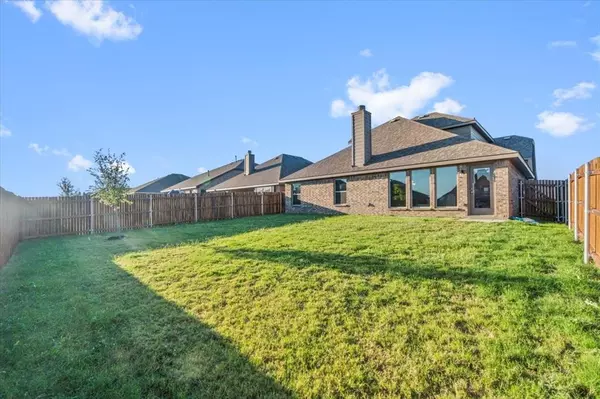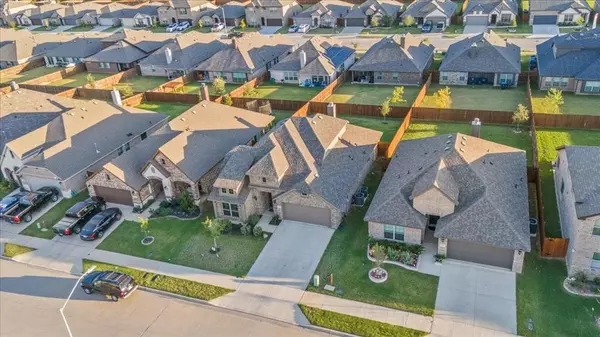
4501 Pentridge Drive Fort Worth, TX 76036
3 Beds
3 Baths
2,304 SqFt
UPDATED:
12/04/2024 04:12 PM
Key Details
Property Type Single Family Home
Sub Type Single Family Residence
Listing Status Active
Purchase Type For Sale
Square Footage 2,304 sqft
Price per Sqft $169
Subdivision Hulen Trls Ph 1
MLS Listing ID 20735724
Style Traditional
Bedrooms 3
Full Baths 2
Half Baths 1
HOA Fees $400/ann
HOA Y/N Mandatory
Year Built 2022
Annual Tax Amount $9,741
Lot Size 6,316 Sqft
Acres 0.145
Property Description
Location
State TX
County Tarrant
Community Community Pool, Playground
Direction From I35 South, exit Risinger Rd, turn right. Turn left on Crowley Rd. Turn right on Crowley Cleburne Rd. Turn left on Cleburne Rd. Turn right on Ridgehurst. Turn Right on Beacon Ridge. Turn left on Pentridge. House is on the left.
Rooms
Dining Room 1
Interior
Interior Features Built-in Features, Cable TV Available, Decorative Lighting, Eat-in Kitchen, Kitchen Island, Loft, Open Floorplan, Pantry, Walk-In Closet(s)
Heating Central
Cooling Ceiling Fan(s), Central Air
Flooring Carpet, Luxury Vinyl Plank
Fireplaces Number 1
Fireplaces Type Gas Starter, Raised Hearth, Stone
Appliance Dishwasher, Disposal, Gas Cooktop, Microwave
Heat Source Central
Laundry Electric Dryer Hookup, Utility Room, Full Size W/D Area, Washer Hookup
Exterior
Garage Spaces 2.0
Fence Back Yard, Wood
Community Features Community Pool, Playground
Utilities Available City Sewer, City Water, Concrete, Curbs, Sidewalk
Roof Type Composition,Shingle
Total Parking Spaces 2
Garage Yes
Building
Lot Description Interior Lot, Landscaped
Story Two
Foundation Slab
Level or Stories Two
Structure Type Brick
Schools
Elementary Schools Bess Race
Middle Schools Stevens
High Schools Crowley
School District Crowley Isd
Others
Ownership see tax
Acceptable Financing Cash, Conventional, FHA, VA Loan
Listing Terms Cash, Conventional, FHA, VA Loan




