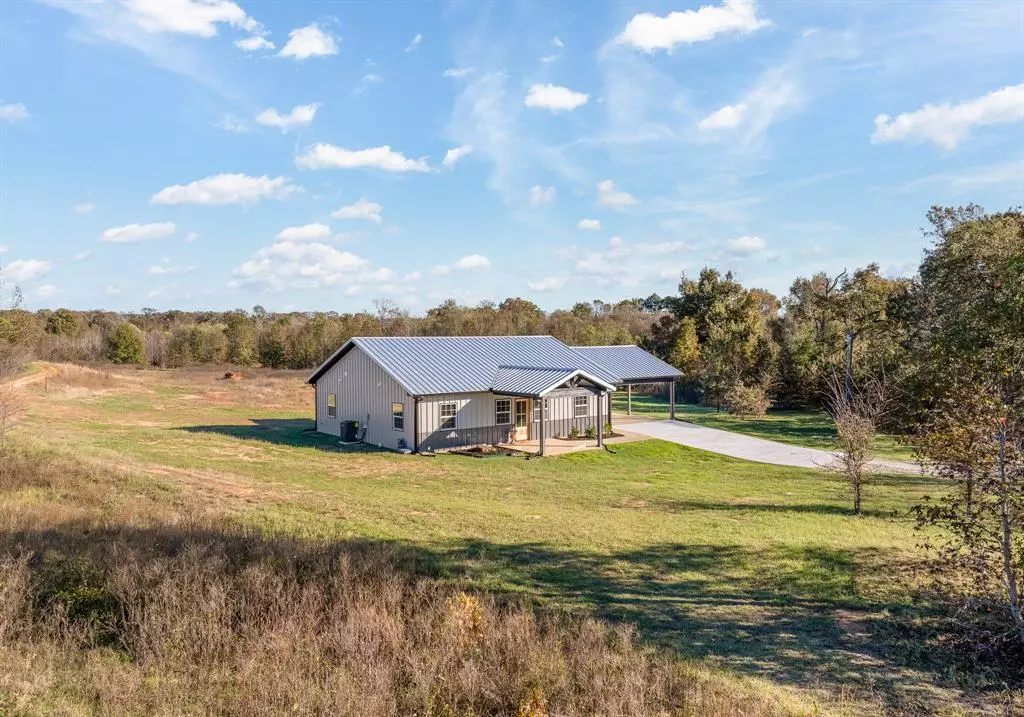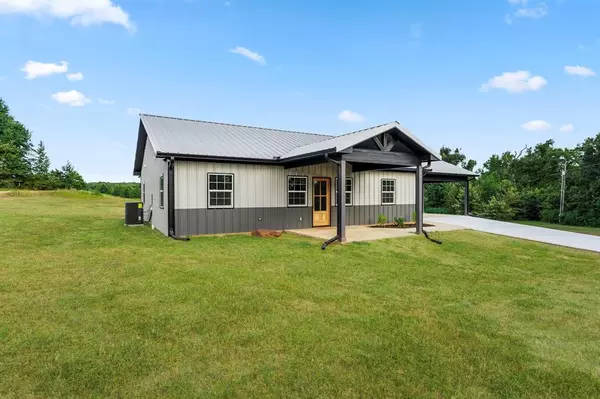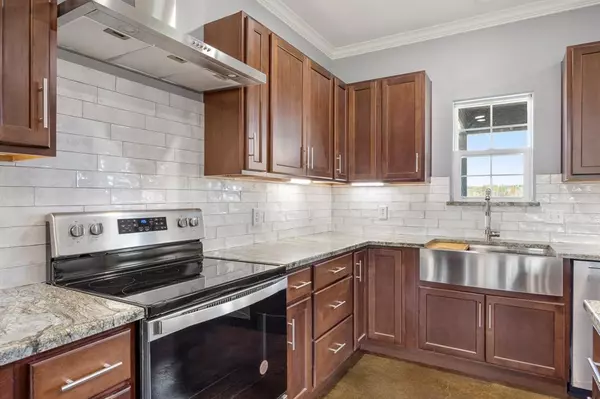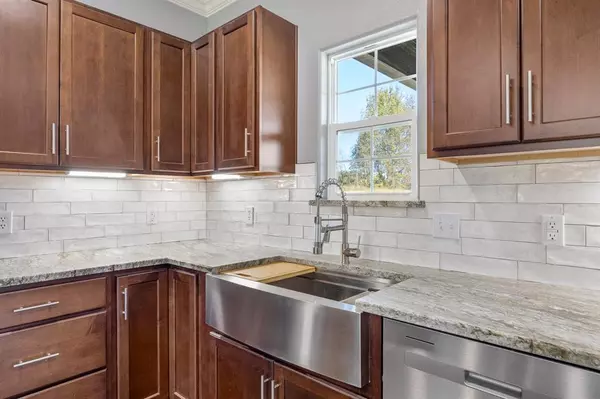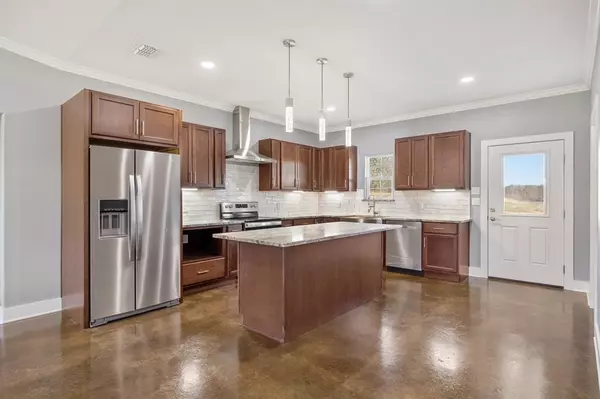1006 County Road 1226 Quitman, TX 75783
3 Beds
2 Baths
1,423 SqFt
UPDATED:
12/28/2024 11:04 PM
Key Details
Property Type Single Family Home
Sub Type Single Family Residence
Listing Status Active Option Contract
Purchase Type For Sale
Square Footage 1,423 sqft
Price per Sqft $245
Subdivision Calderon S
MLS Listing ID 20721201
Style Barndominium,Ranch
Bedrooms 3
Full Baths 2
HOA Y/N None
Year Built 2024
Lot Size 2.000 Acres
Acres 2.0
Property Description
Location
State TX
County Wood
Direction From downtown Quitman, head West on W Bermuda St (182). Continue West on 152 for aprox. 6 miles. Turn Right onto Co Rd 1210. After the road curves, take the first Left onto Co Rd 1226. In aprox 1 miles, the property will be on the Right.
Rooms
Dining Room 1
Interior
Interior Features Decorative Lighting, Double Vanity, Eat-in Kitchen, Granite Counters, High Speed Internet Available, Kitchen Island, Open Floorplan
Heating Central, Electric
Cooling Ceiling Fan(s), Central Air, Electric
Flooring Concrete, Painted/Stained
Fireplaces Type None
Appliance Dishwasher, Electric Oven, Refrigerator
Heat Source Central, Electric
Laundry Electric Dryer Hookup, Utility Room, Full Size W/D Area, Washer Hookup
Exterior
Exterior Feature Covered Patio/Porch, Rain Gutters
Carport Spaces 2
Fence Partial
Utilities Available Aerobic Septic, Asphalt, Co-op Electric, Co-op Water, Outside City Limits
Roof Type Metal
Total Parking Spaces 2
Garage No
Building
Lot Description Acreage, Cleared, Few Trees, Rolling Slope
Story One
Foundation Slab
Level or Stories One
Structure Type Metal Siding
Schools
Elementary Schools Quitman
High Schools Quitman
School District Quitman Isd
Others
Restrictions Animals,Deed,No Mobile Home,Other
Ownership Ross Ranch TX, LLC
Acceptable Financing Cash, Conventional, FHA, USDA Loan, VA Loan
Listing Terms Cash, Conventional, FHA, USDA Loan, VA Loan
Special Listing Condition Deed Restrictions, Survey Available



