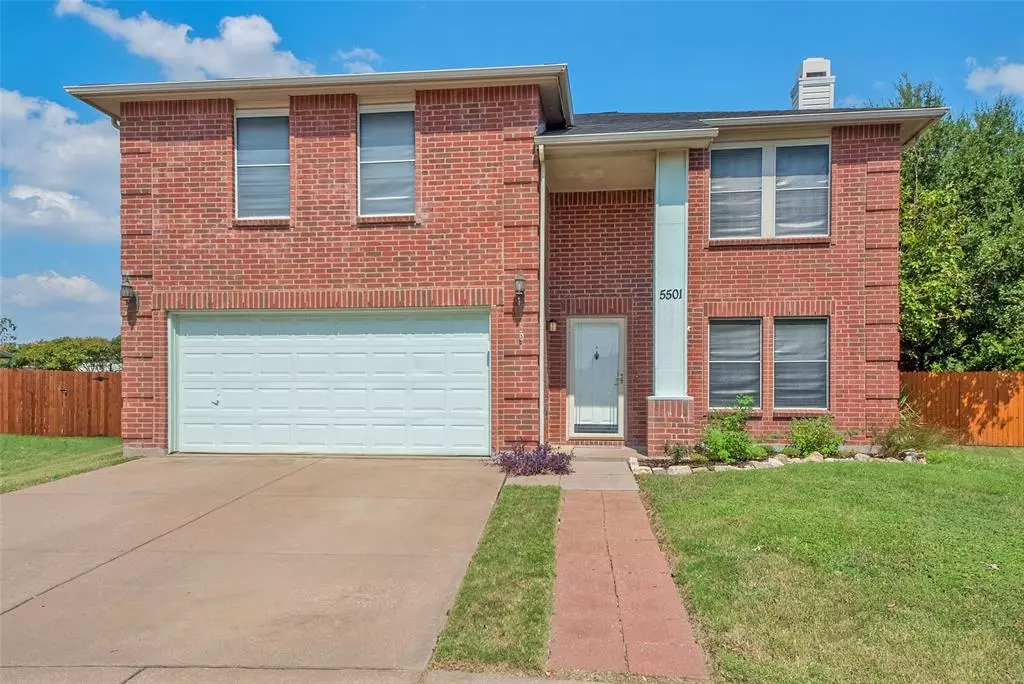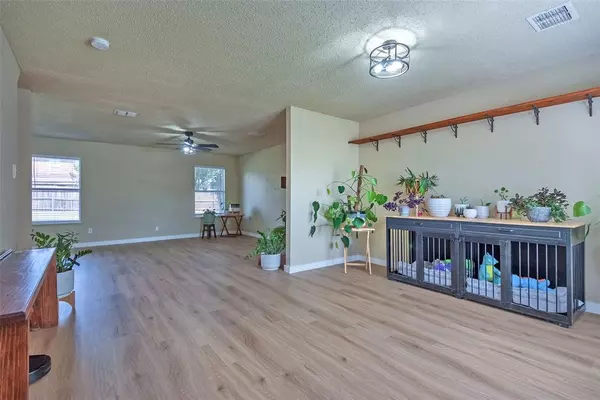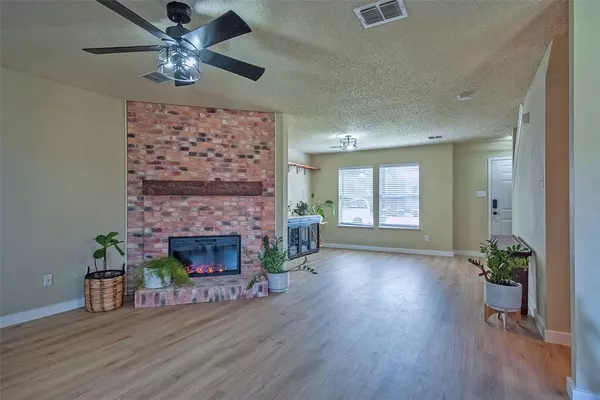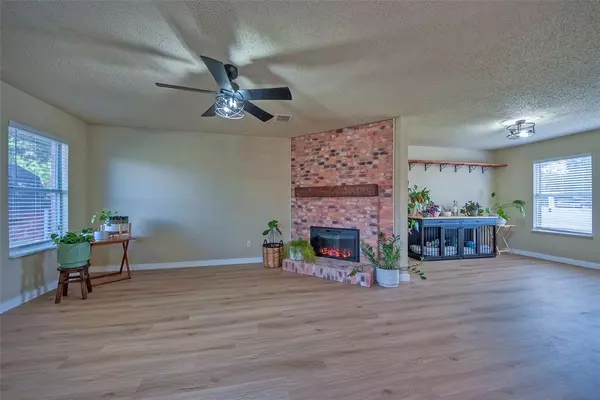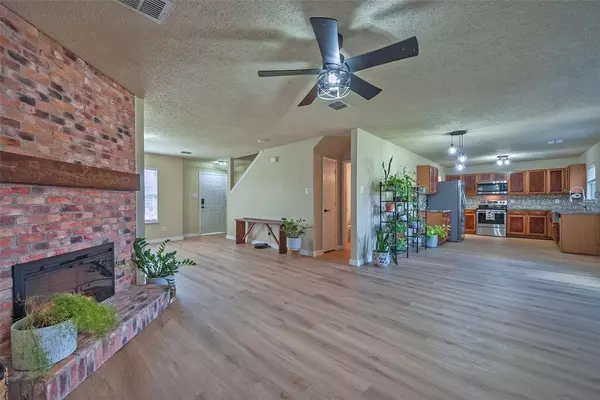
5501 Ventura Street Fort Worth, TX 76244
3 Beds
3 Baths
2,130 SqFt
UPDATED:
11/30/2024 11:54 PM
Key Details
Property Type Single Family Home
Sub Type Single Family Residence
Listing Status Active
Purchase Type For Sale
Square Footage 2,130 sqft
Price per Sqft $164
Subdivision Vineyards At Heritage The
MLS Listing ID 20710981
Style Traditional
Bedrooms 3
Full Baths 2
Half Baths 1
HOA Y/N None
Year Built 2002
Annual Tax Amount $7,950
Lot Size 8,712 Sqft
Acres 0.2
Property Description
Location
State TX
County Tarrant
Direction Please follow GPS. Pinnacle Realty sign in front yard indicates property on cul-de-sac. From 377, West on Kroger Drive, Left on Ray White, Left on Emmeryville, left on Costa Mesa, right on Ventura to property
Rooms
Dining Room 1
Interior
Interior Features Cable TV Available, Decorative Lighting, High Speed Internet Available, Open Floorplan, Pantry, Walk-In Closet(s)
Heating Central, Electric, Fireplace Insert, Fireplace(s)
Cooling Ceiling Fan(s), Central Air, Electric
Flooring Carpet, Luxury Vinyl Plank, Tile
Fireplaces Number 1
Fireplaces Type Decorative, Insert
Appliance Dishwasher, Electric Range, Microwave, Refrigerator, Vented Exhaust Fan
Heat Source Central, Electric, Fireplace Insert, Fireplace(s)
Laundry Electric Dryer Hookup, Utility Room, Full Size W/D Area, Washer Hookup, On Site
Exterior
Exterior Feature Private Yard, Storage
Garage Spaces 2.0
Utilities Available Cable Available, City Sewer, City Water, Concrete, Curbs, Electricity Connected, Individual Water Meter, Phone Available, Sewer Available, Sidewalk, Underground Utilities
Roof Type Composition,Shingle
Total Parking Spaces 2
Garage Yes
Building
Lot Description Cul-De-Sac, Interior Lot, Irregular Lot, Level, Lrg. Backyard Grass, Subdivision
Story Two
Foundation Slab
Level or Stories Two
Structure Type Brick,Fiber Cement,Wood
Schools
Elementary Schools Friendship
Middle Schools Hillwood
High Schools Central
School District Keller Isd
Others
Ownership See public records
Acceptable Financing 1031 Exchange, Cash, Conventional, FHA, Texas Vet, USDA Loan, VA Loan
Listing Terms 1031 Exchange, Cash, Conventional, FHA, Texas Vet, USDA Loan, VA Loan




