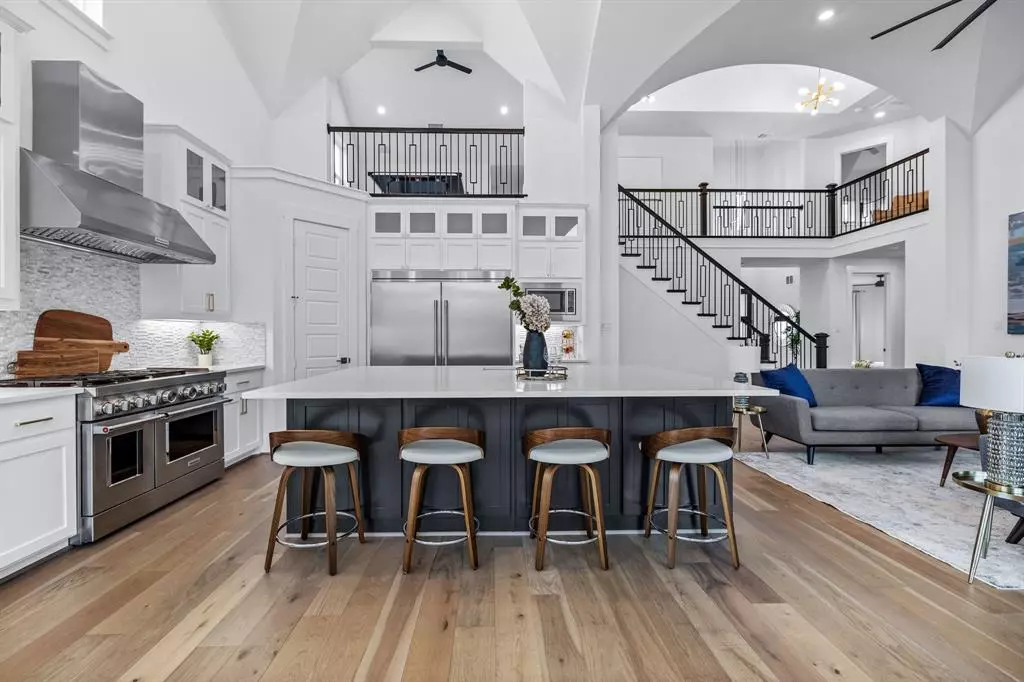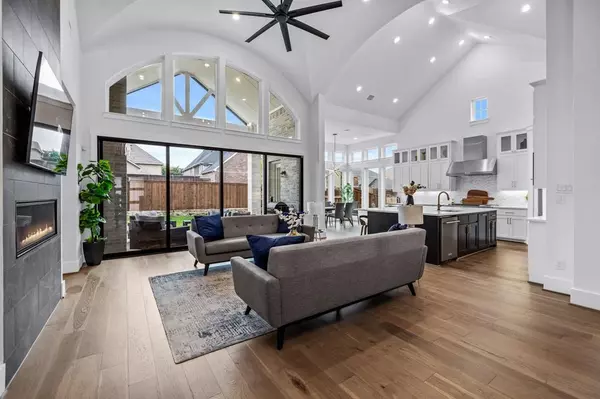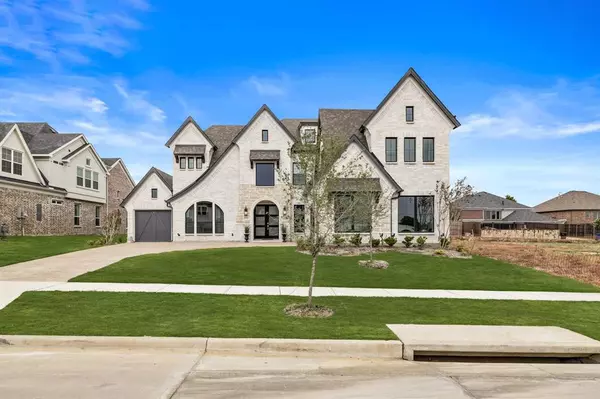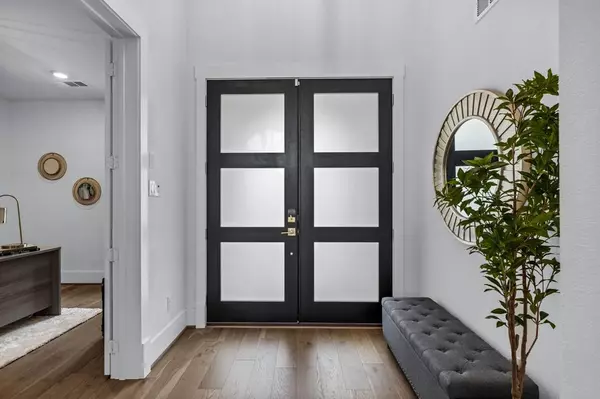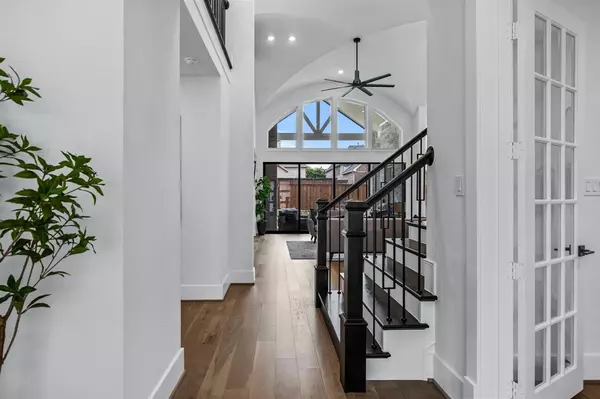
1733 Cousins Trail Frisco, TX 75034
4 Beds
4 Baths
3,826 SqFt
UPDATED:
12/22/2024 10:04 PM
Key Details
Property Type Single Family Home
Sub Type Single Family Residence
Listing Status Active
Purchase Type For Sale
Square Footage 3,826 sqft
Price per Sqft $424
Subdivision Silverleaf
MLS Listing ID 20678098
Bedrooms 4
Full Baths 4
HOA Fees $756
HOA Y/N Mandatory
Year Built 2024
Annual Tax Amount $2,073
Lot Size 8,973 Sqft
Acres 0.206
Lot Dimensions 74 x 121.5
Property Description
Experience luxury in this Grand home, Whitehall Floorplan. This better-than-new residence boasts over $330k in upgrades & custom remote-controlled shades in all bedrooms, the media room, & bonus room.
The gourmet kitchen features KitchenAid appliances, an enlarged island & a 66 inch built-in fridge. The primary suite boasts high ceilings & an additional sitting area with a luxury ensuite bathroom. Enjoy the 48 inch linear fireplace in the family room & the stunning cathedral ceilings in the kitchen & living areas, providing an elevated elegance synonymous with the Grand brand.
Downstairs offers the primary bedroom & secondary bedroom, a study & a media room—all encapsulating the heart of the home kitchen & living area, perfect for entertaining! Upstairs, you'll find two additional bedrooms & baths, an additional game room & an extra-large bonus room that serves well as a home gym or children's retreat. Information herein deemed reliable but not guaranteed. Agents & buyers to verify.
Location
State TX
County Denton
Direction See GPS
Rooms
Dining Room 1
Interior
Interior Features Built-in Features, Built-in Wine Cooler, Chandelier, Decorative Lighting, Double Vanity, Dry Bar, Eat-in Kitchen, Flat Screen Wiring, Granite Counters, High Speed Internet Available, Kitchen Island, Open Floorplan, Pantry, Sound System Wiring, Vaulted Ceiling(s), Walk-In Closet(s), Wired for Data
Heating Central, ENERGY STAR Qualified Equipment, ENERGY STAR/ACCA RSI Qualified Installation, Natural Gas
Cooling Ceiling Fan(s), Central Air, Electric, ENERGY STAR Qualified Equipment, Multi Units
Flooring Carpet, Hardwood, Tile
Fireplaces Number 2
Fireplaces Type Gas, Living Room, Outside
Equipment Home Theater, Irrigation Equipment
Appliance Built-in Gas Range, Built-in Refrigerator, Commercial Grade Range, Commercial Grade Vent, Dishwasher, Disposal, Dryer, Gas Cooktop, Gas Oven, Gas Range, Gas Water Heater, Ice Maker, Microwave, Convection Oven, Plumbed For Gas in Kitchen, Refrigerator, Tankless Water Heater, Vented Exhaust Fan, Washer
Heat Source Central, ENERGY STAR Qualified Equipment, ENERGY STAR/ACCA RSI Qualified Installation, Natural Gas
Laundry Electric Dryer Hookup, Utility Room, Full Size W/D Area, Washer Hookup
Exterior
Exterior Feature Covered Patio/Porch, Rain Gutters, Lighting, Private Yard
Garage Spaces 3.0
Fence Back Yard, Fenced, Privacy, Wood
Utilities Available City Sewer, City Water, Electricity Available, Electricity Connected, Individual Gas Meter, Individual Water Meter, Natural Gas Available, Phone Available, Sewer Available, Underground Utilities
Roof Type Shingle
Total Parking Spaces 3
Garage Yes
Building
Lot Description Interior Lot, Landscaped, Sprinkler System, Subdivision
Story Two
Foundation Slab
Level or Stories Two
Schools
Elementary Schools Hosp
Middle Schools Pearson
High Schools Frisco
School District Frisco Isd
Others
Restrictions No Known Restriction(s)
Ownership see history
Acceptable Financing Cash, Conventional, VA Loan
Listing Terms Cash, Conventional, VA Loan




