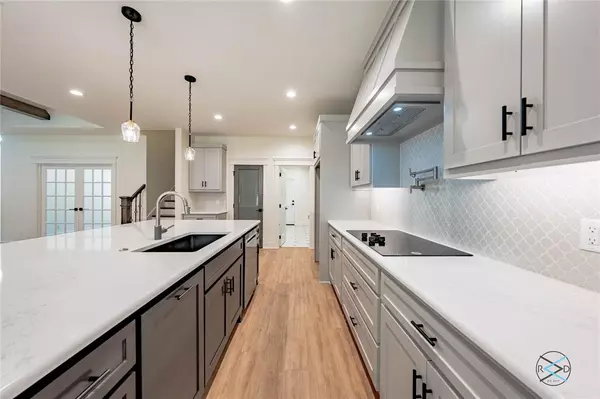
114 Castlewood Road Enchanted Oaks, TX 75156
4 Beds
4 Baths
2,900 SqFt
UPDATED:
07/04/2024 02:10 AM
Key Details
Property Type Single Family Home
Sub Type Single Family Residence
Listing Status Active
Purchase Type For Sale
Square Footage 2,900 sqft
Price per Sqft $227
Subdivision Enchanted Oaks
MLS Listing ID 20664443
Bedrooms 4
Full Baths 3
Half Baths 1
HOA Y/N None
Year Built 2024
Annual Tax Amount $133
Lot Size 8,886 Sqft
Acres 0.204
Property Description
Location
State TX
County Henderson
Community Community Pool
Direction Hwy 198 right on Enchanted Oaks Drive, Left on Castlewood
Rooms
Dining Room 1
Interior
Interior Features Built-in Features, Eat-in Kitchen, Open Floorplan
Heating Central, Electric
Cooling Attic Fan, Ceiling Fan(s), Central Air, Electric
Flooring Carpet, Ceramic Tile, Luxury Vinyl Plank
Fireplaces Number 1
Fireplaces Type Electric
Appliance Dishwasher, Disposal, Electric Cooktop, Microwave, Double Oven
Heat Source Central, Electric
Laundry Electric Dryer Hookup, Utility Room, Full Size W/D Area, Washer Hookup
Exterior
Garage Spaces 3.0
Community Features Community Pool
Utilities Available All Weather Road, Electricity Connected, Individual Water Meter, MUD Sewer, MUD Water
Roof Type Composition
Total Parking Spaces 3
Garage Yes
Building
Lot Description Few Trees
Story One and One Half
Foundation Slab
Level or Stories One and One Half
Structure Type Stone Veneer
Schools
Elementary Schools Eustace
Middle Schools Eustace
High Schools Eustace
School District Eustace Isd
Others
Ownership Mark A and Jennie G Groom
Acceptable Financing Cash, Conventional
Listing Terms Cash, Conventional








