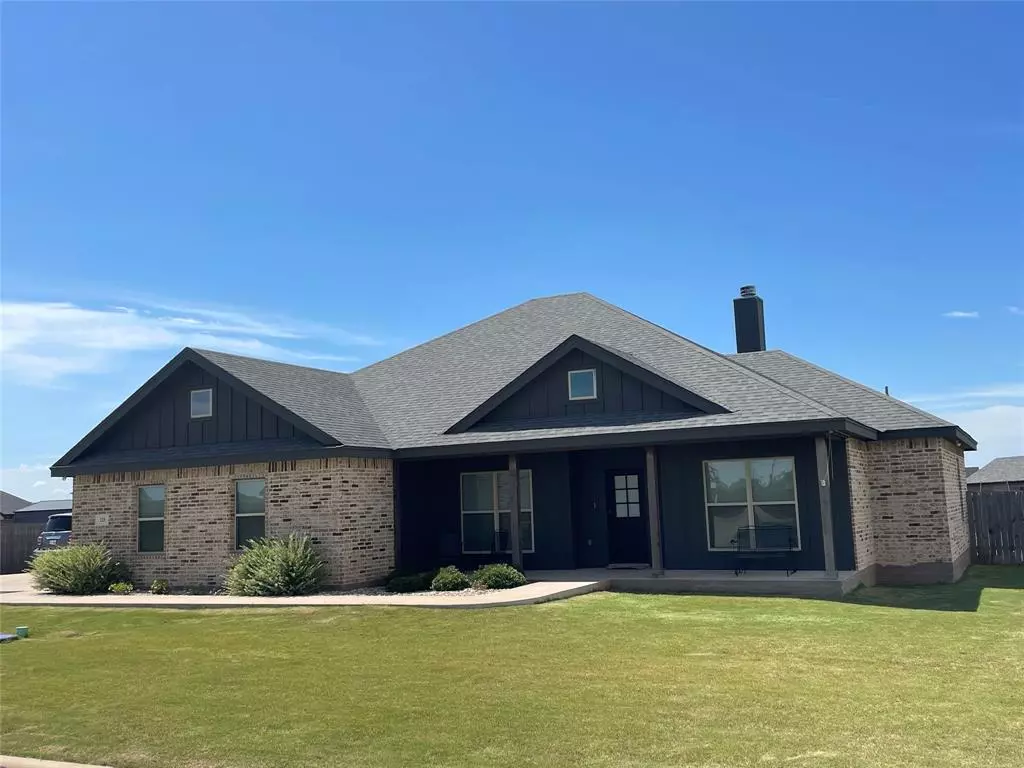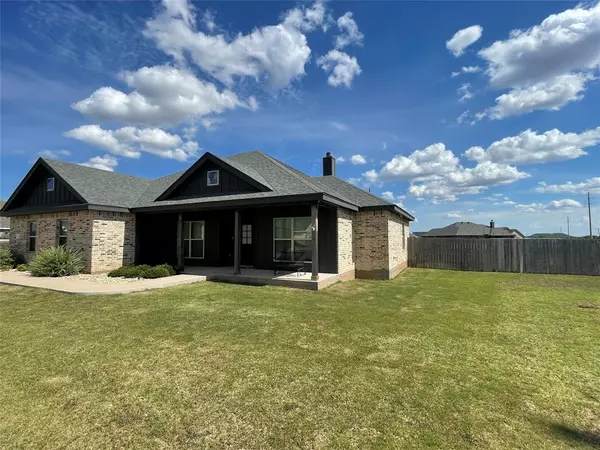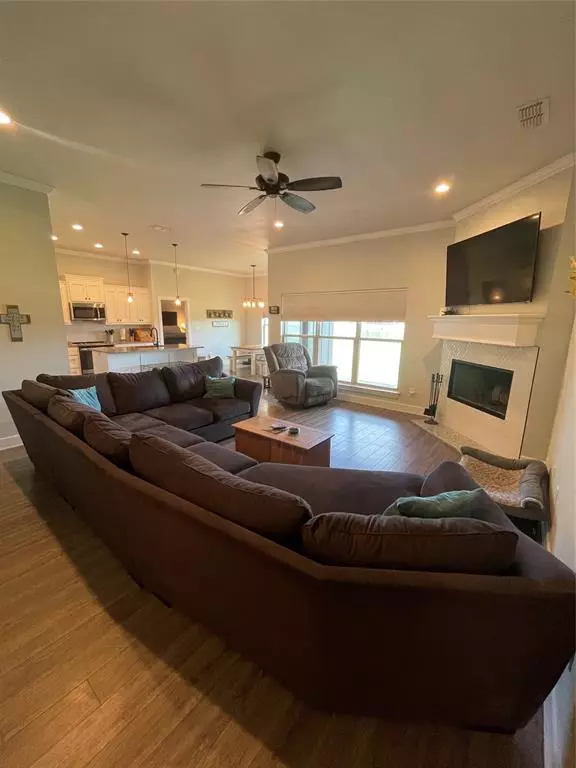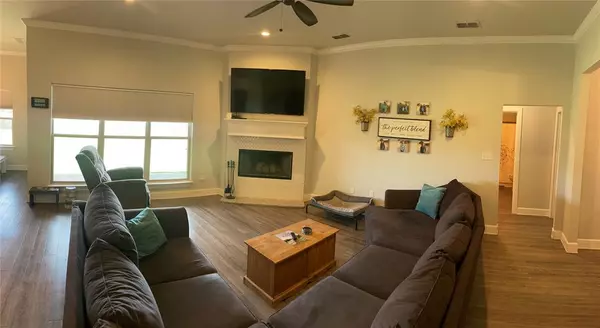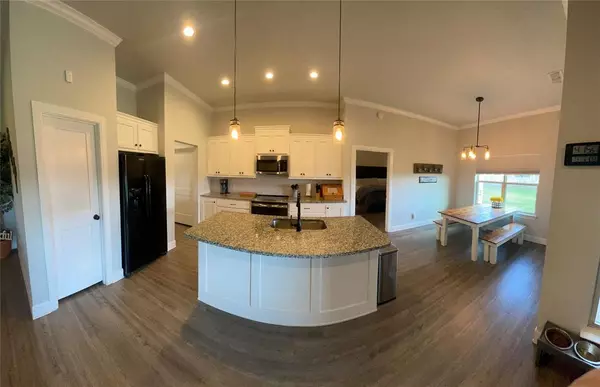123 Ashley Drive Tuscola, TX 79562
4 Beds
2 Baths
2,021 SqFt
UPDATED:
12/13/2024 06:22 PM
Key Details
Property Type Single Family Home
Sub Type Single Family Residence
Listing Status Active KO
Purchase Type For Sale
Square Footage 2,021 sqft
Price per Sqft $172
Subdivision Rafter T Add
MLS Listing ID 20658460
Bedrooms 4
Full Baths 2
HOA Y/N None
Year Built 2018
Annual Tax Amount $4,867
Lot Size 0.523 Acres
Acres 0.523
Property Description
Location
State TX
County Taylor
Direction From Hwy 83 and Rafter T Drive in Tuscola, head South on Rafter T Drive and take first right on Ashley Drive. Property will be last house on left. Look for realtor signs.
Rooms
Dining Room 1
Interior
Interior Features Eat-in Kitchen, Granite Counters, High Speed Internet Available, Open Floorplan
Heating Central
Cooling Central Air
Fireplaces Number 1
Fireplaces Type Living Room
Appliance Dishwasher, Electric Oven, Electric Range, Electric Water Heater, Microwave, Refrigerator
Heat Source Central
Exterior
Garage Spaces 2.0
Fence Back Yard
Utilities Available Aerobic Septic, Asphalt
Roof Type Composition
Total Parking Spaces 2
Garage Yes
Building
Story One
Foundation Slab
Level or Stories One
Schools
Elementary Schools Lawn
Middle Schools Jim Ned
High Schools Jim Ned
School District Jim Ned Cons Isd
Others
Ownership Compass Relocation Group
Acceptable Financing 1031 Exchange, Cash, Conventional, FHA
Listing Terms 1031 Exchange, Cash, Conventional, FHA



