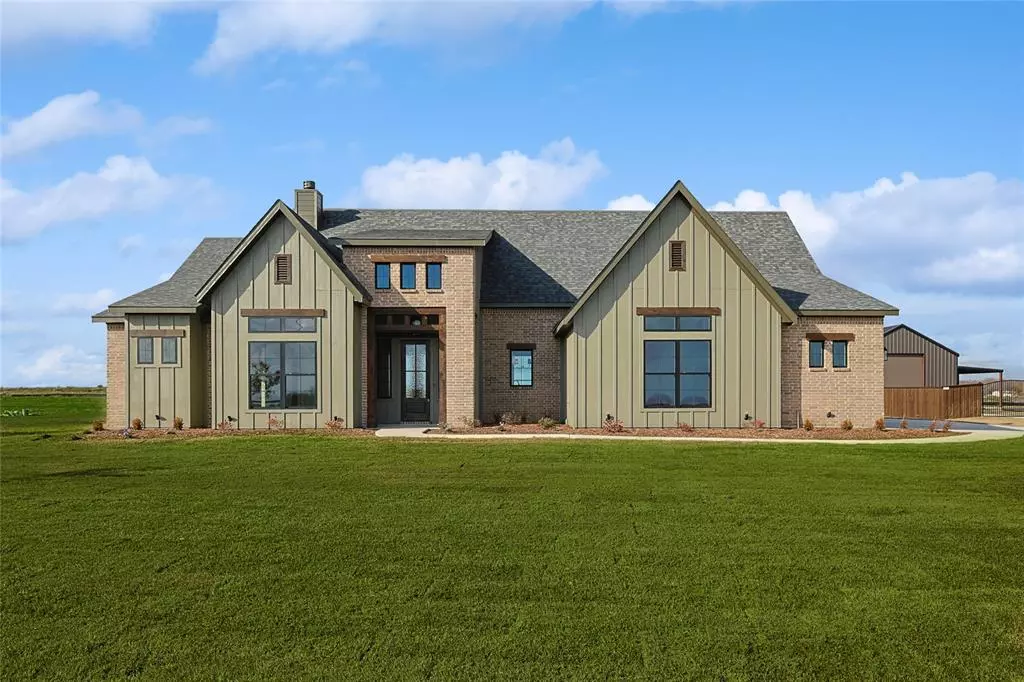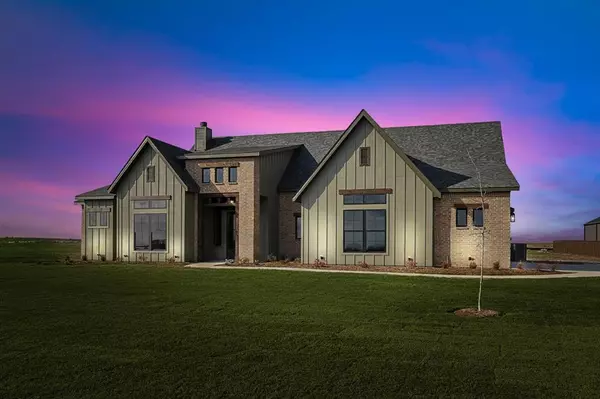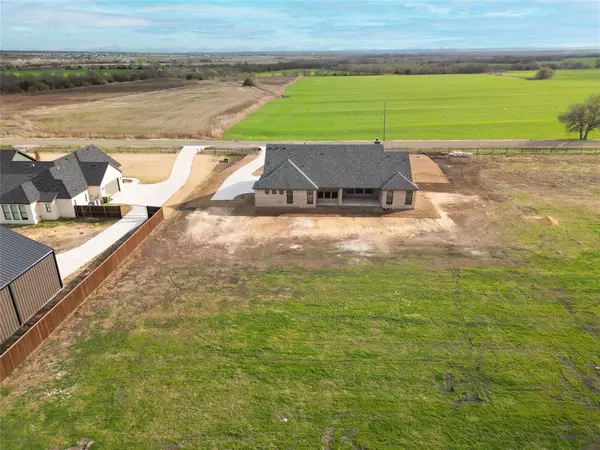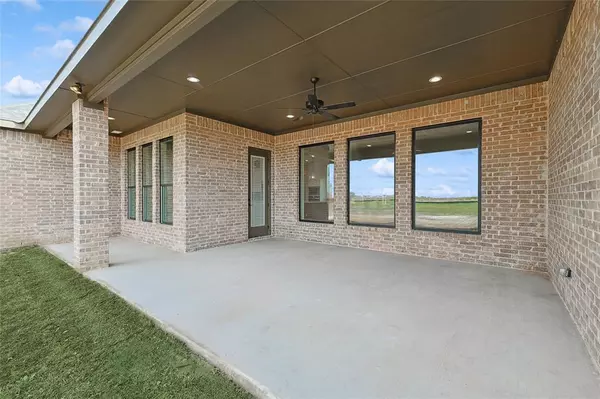
164 Ozro Road Venus, TX 76084
4 Beds
3 Baths
2,503 SqFt
UPDATED:
11/30/2024 01:55 PM
Key Details
Property Type Single Family Home
Sub Type Single Family Residence
Listing Status Pending
Purchase Type For Sale
Square Footage 2,503 sqft
Price per Sqft $249
Subdivision Byrum Acres
MLS Listing ID 20499104
Style Modern Farmhouse
Bedrooms 4
Full Baths 2
Half Baths 1
HOA Y/N None
Year Built 2023
Annual Tax Amount $1,216
Lot Size 1.002 Acres
Acres 1.002
Property Description
Location
State TX
County Ellis
Direction Use GPS - Property is located off FM 157 and home will be off Ozro rd on right hand side. Look for numbers on home.
Rooms
Dining Room 1
Interior
Interior Features Double Vanity, Kitchen Island, Open Floorplan, Pantry, Vaulted Ceiling(s)
Heating Electric
Cooling Electric
Flooring Carpet, Hardwood
Fireplaces Number 1
Fireplaces Type Living Room
Appliance Dishwasher, Disposal, Electric Cooktop, Electric Oven, Microwave
Heat Source Electric
Exterior
Garage Spaces 3.0
Utilities Available Aerobic Septic
Roof Type Composition
Total Parking Spaces 3
Garage Yes
Building
Lot Description Acreage
Story One
Foundation Slab
Level or Stories One
Structure Type Board & Batten Siding,Brick
Schools
Elementary Schools Maypearl
High Schools Maypearl
School District Maypearl Isd
Others
Ownership Canyon Creek Custom Homes LLC
Acceptable Financing Cash, Conventional, FHA, VA Loan
Listing Terms Cash, Conventional, FHA, VA Loan








