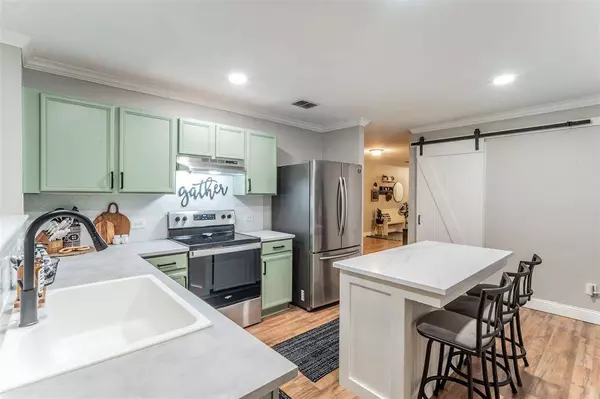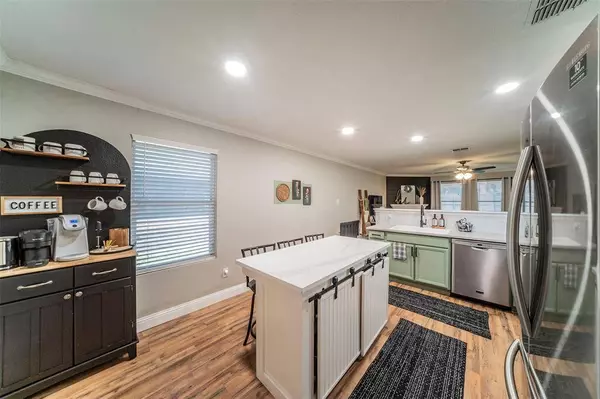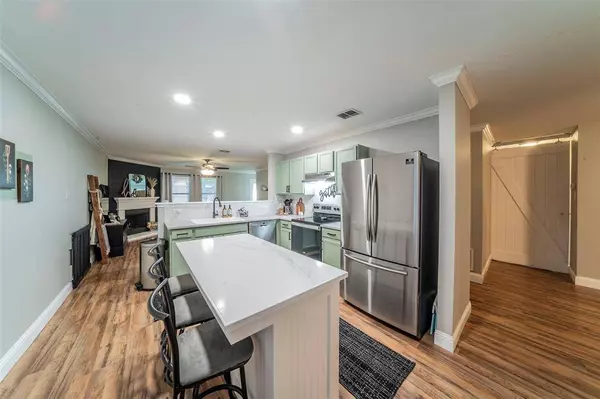
GALLERY
PROPERTY DETAIL
Key Details
Sold Price $308,900
Property Type Single Family Home
Sub Type Single Family Residence
Listing Status Sold
Purchase Type For Sale
Square Footage 1, 945 sqft
Price per Sqft $158
Subdivision Parkview Hills
MLS Listing ID 20624897
Sold Date 07/15/24
Style Traditional
Bedrooms 4
Full Baths 2
HOA Fees $16/ann
HOA Y/N Mandatory
Year Built 2003
Annual Tax Amount $6,245
Lot Size 6,272 Sqft
Acres 0.144
Property Sub-Type Single Family Residence
Location
State TX
County Tarrant
Direction From the intersection of Old Decatur Rd. and Bailey Boswell Rd., drive south on Old Decatur for approximately 1.5 miles to Parkview Hills Ln. Turn right (west) on Parkview Hills Ln. and then turn right on Waterford Drive.
Rooms
Dining Room 2
Building
Lot Description Interior Lot
Story One
Foundation Slab
Level or Stories One
Interior
Interior Features Cable TV Available, Eat-in Kitchen, High Speed Internet Available, Kitchen Island, Pantry, Walk-In Closet(s)
Heating Central
Cooling Central Air
Flooring Laminate
Fireplaces Number 1
Fireplaces Type Wood Burning
Appliance Dishwasher, Disposal
Heat Source Central
Exterior
Exterior Feature Covered Patio/Porch
Garage Spaces 2.0
Fence Metal, Wood
Utilities Available City Sewer, City Water, Concrete, Curbs, Electricity Connected
Roof Type Composition
Total Parking Spaces 2
Garage Yes
Schools
Elementary Schools Parkview
Middle Schools Marine Creek
High Schools Chisholm Trail
School District Eagle Mt-Saginaw Isd
Others
Acceptable Financing Cash, Conventional, FHA, VA Loan
Listing Terms Cash, Conventional, FHA, VA Loan
Financing VA
CONTACT









